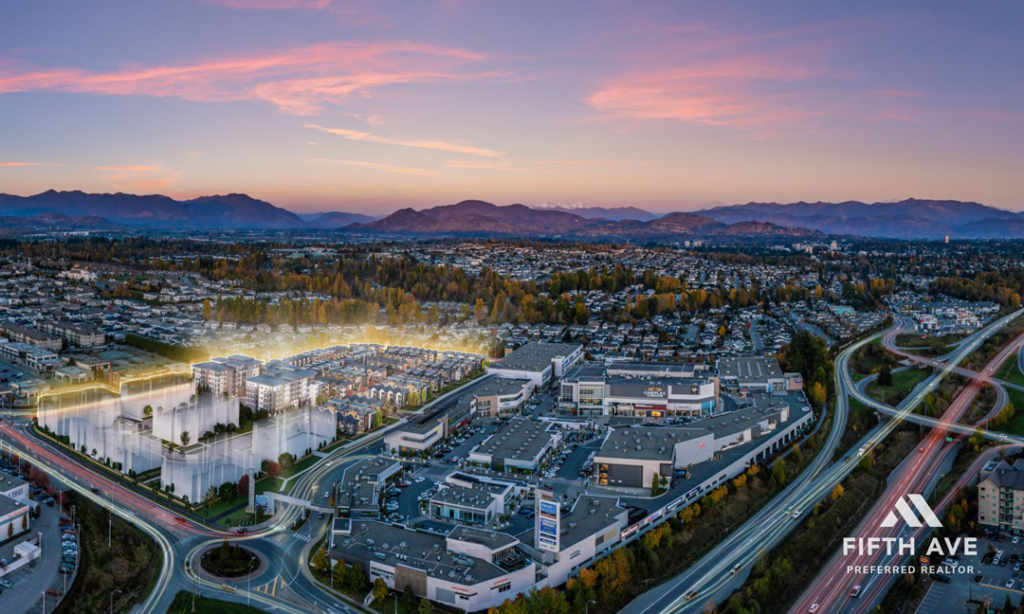Alf and Bruno Wall are brothers who originally run Wall Financial Corporation. Peter Wall is the Founder & Controlling Shareholder of the Wall Financial Corporation. Peter immigrated to Canada from Eastern Europe as a child, shortly after the second World War and founded Wall Financial Corporation with partners in 1969. Bruno wall is the President and CEO of Wall Financial Corporation, a public real estate company based in British Columbia (B.C.). Bruno has been actively involved in the company since 1983 and appointed President in 1994. Wall Financial Corporation has been actively involved in shaping Vancouver real estate in development & sales of multi-family housing, and the development and management of hotel properties, most impressive one is at the Wall Centre in downtown Vancouver.
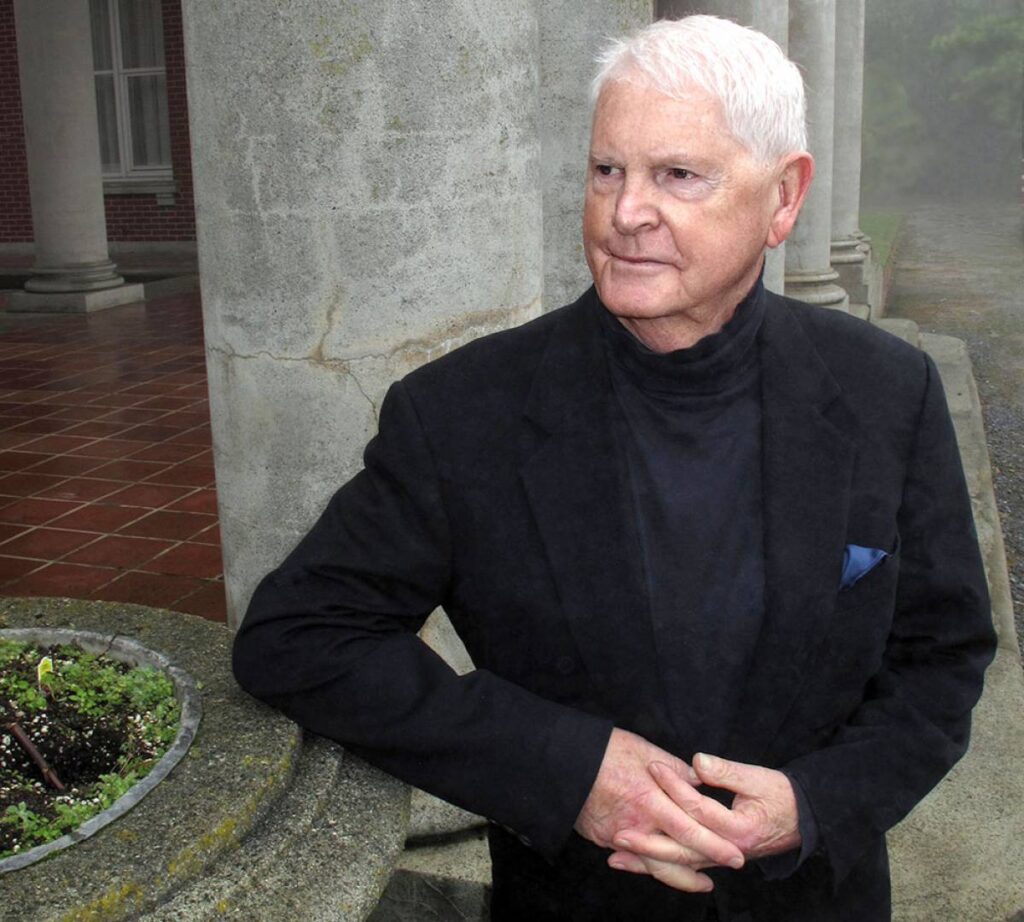
Highstreet Village – West Abbotsford
Highstreet village’s master plan involves 12-acre residential community. The project will have 157 spacious townhomes and 8 multi-phased mid-rise condominiums. Highstreet Village will be built to be near to many convenient amenities such as Abbotsford exhibition park, Galaxy bowling, Ledgeview Golf Club, Abbotsford International Airport, Cineplex cinemas VIP, Mt. Lehman Winery and many more! Next to Highstreet Village is a massive 600,000 square feet of retails, restaurants, movie theatre and many more.
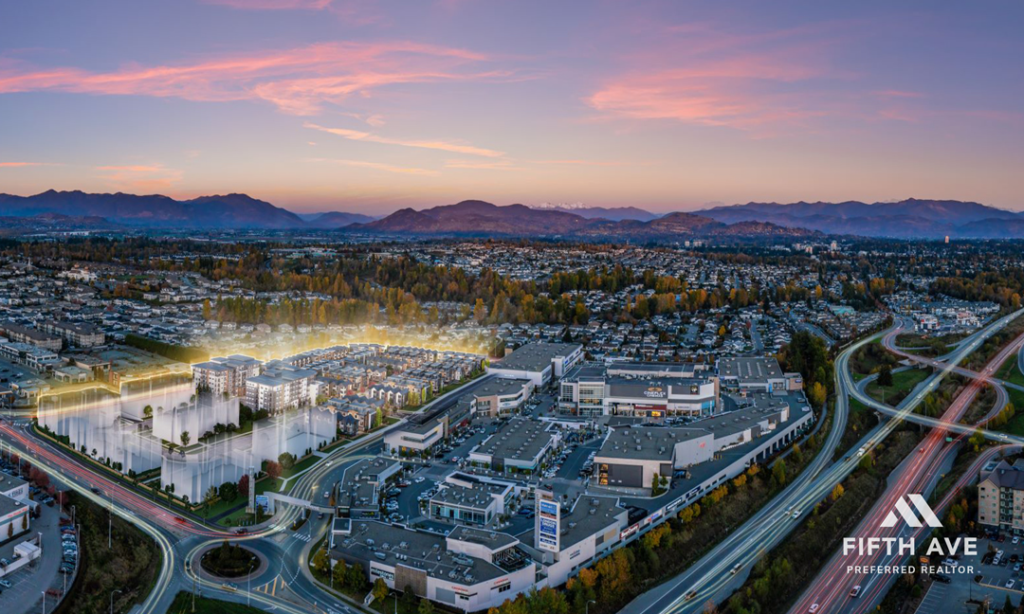
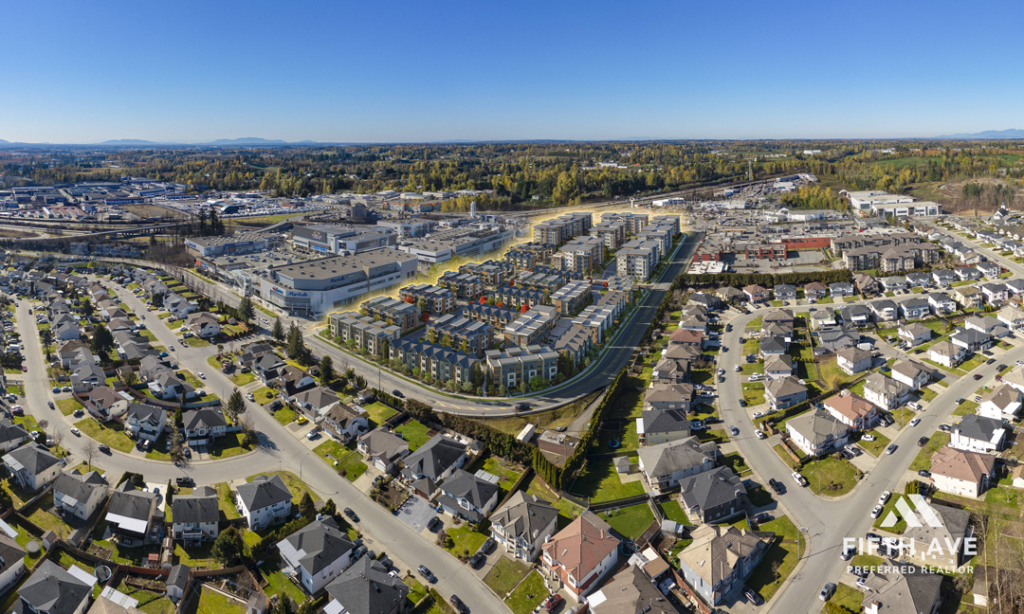
The townhomes at Highstreet Village will have a modern design with efficiently planned interiors that provide a practical use of any lifestyle. The kitchen will feature modern flat-panel cabinetry, quarts counters and porcelain tile backsplashes. Highstreet Village also offers contemporary 1, 2, and 3-bedroom condominiums. It is good to know that the Strata Management will be different for the townhouse section and the condominium section. This will ensure home owners will only pay the maintenance they are directly involved in.
Floorplan
Designing the “perfect” floorplan is challenging for any architects. When representing buyers, we help analyze with the buyers to ensure that they get the most “ideal” layout we can get. That may mean maximizing the floorplan usage (less wasted alley way or curved corners) if possible. We are happy to say that Highstreet Village offers many great, effective layout). Some of the 2-bedroom corner units offer excellent views from its many windows – two directions & windows to see the balcony (see Condominium I Floorplan below).
Take this Condominium A:
Condominium A floorplan offers a simple 1-bedroom, 1 bath with 500 square feet finished floor. The layout has no wasted space. It is a wider rectangular shape with no wasted “alley” way. As you enter, you will be greeted with an open-design concept to the L-shape kitchen, kitchen island and the living room. The balcony also offers a decent rectangular shape for those of you who wish to sit and lounge outdoor. There are only 2 units of this floorplan per floor facing either East or West. It is highly expected that this will be the most popular plan of the bunch as it is quite affordable – starting at $399,900! (more detailed pricing below).
A more premium 1-bedroom unit, would be the larger Condominium B floorplan with an additional flex room and totaling 592 square feet of finished floor. This flex space is quite useful in offering home owners with extra space that can be used for personal office, children room, even just as an extra hobby room. Again, the design has very little or no wasted space. As you enter, you will have the access to Full Bath, Washer dryer at one side and the flex room door on the other.
Take this Condominium E:
This is a 2-bedroom, 2-full bath with a 684 square feet finished floor. As you can see from the floorplan, there are not much wasted floorplan for this 2-bedroom unit. The open concept design with the L-shape kitchen ensures that home owners will have plenty of natural light. This specific floorplan is facing North – mountain side. The only “down-side” from this floorplan is that the second bedroom (the smaller one) does not have any window. However, this is now becoming a popular entry-level 2-bedroom unit.
Take this Condominum I:
This is the premium 2-bedroom, 2-full bath with 798 square feet finished floor that offers two sides windows at the corner of the building. The design is very expansive with each bedroom having different view from its windows. This floorplan is available facing North East, South East, South West and North West corner. There are only 4 corner units available per floor from level 1 to level 6. The only down-side of this floorplan is the fact that the design has to include a longer entry hallway. However, once you enter to the kitchen area, you will be greeted with an open concept design from the kitchen island to the two-windows on the living room. Also, one of the windows from the living room is looking over your own balcony. You can cook and prepare breakfast while looking at your loved ones have their tea or coffee at the balcony! The two bedrooms are not next to each other adding that much more privacy. Overall, this is a premium 2-bedroom condo at Highstreet Village.
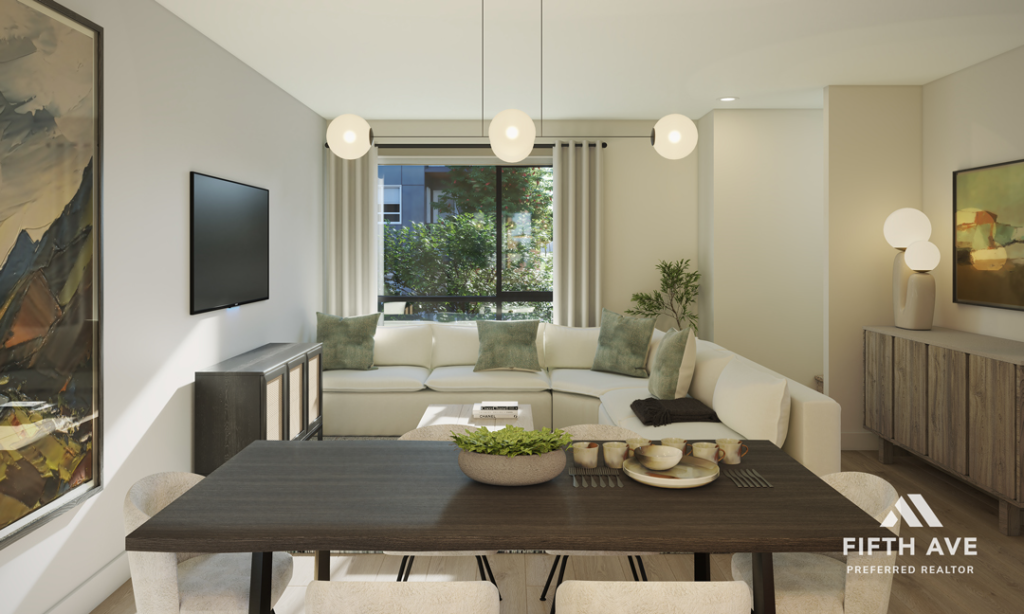
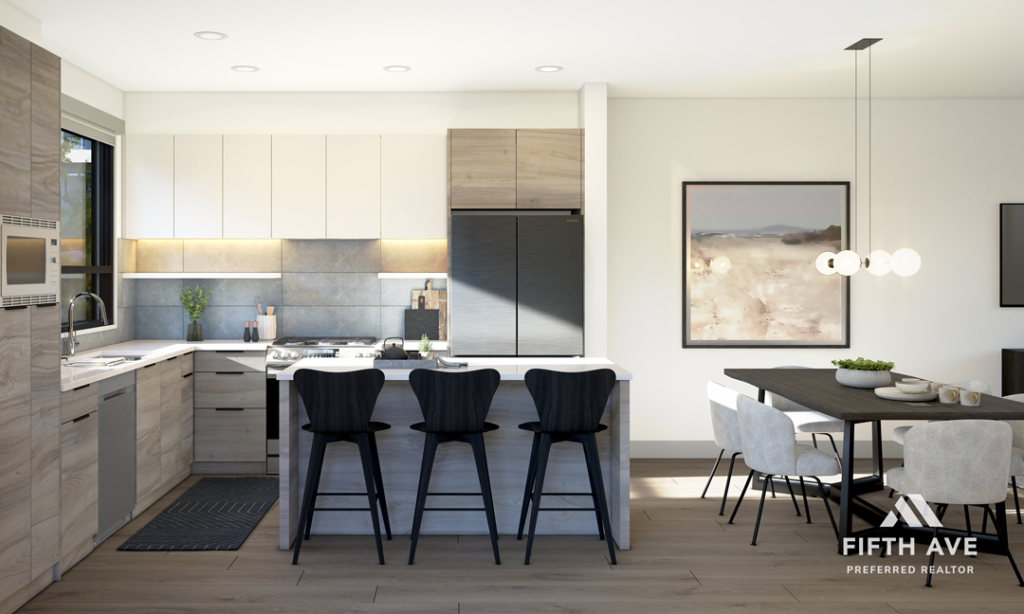
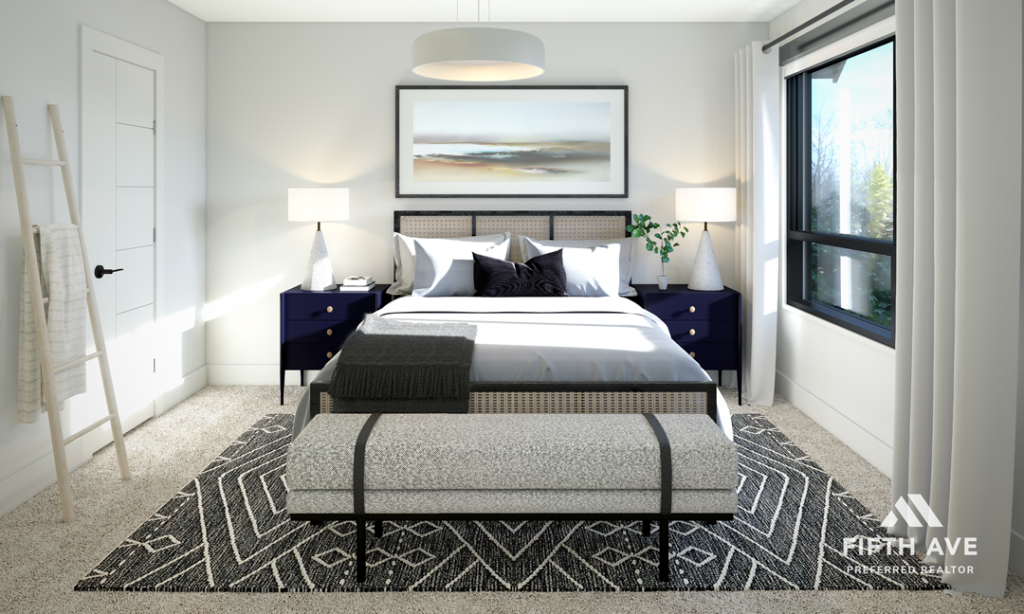
Condominium Features
- Interior is curated by the award-winning Collaborative Design Studio based in Coquitlam, BC.
- A high 9 feet ceiling heights throughout the main living areas
- Durable waterproof vinyl plank flooring throughout
- Front-load stacking washer and dryer
- Recessed down lighting in kitchen, bathrooms, and hallways
- Surface mount LED lighting in bedrooms
- White wire shelving in closets for efficient storage solutions
- Two tone flat panel cabinets; lower in smooth matte finish and uppers in woodgrain, accented by matte black pulls
- Large dining island with black metal base for select units
- Large scale luxurious porcelain tile backsplash
- Comprehensive warranty provided by Travelers, including:
- 2 Years Workmanship and Materials
- 5 Years Water Penetration
- 10 Years Structural Defects
- Electric baseboard heating system in all homes with optional air conditioning
- High efficiency centralized gas system, serving each home individually
- And many more…
Condominium Pricing
These are the general pricing of the Condominium at Highstreet Village at West Abbotsford.
- 1 bed, 1 bath 500 square feet $399,900 – $454,900
- 1 bed + flex, 1 bath 564 – 592 square feet $419,900 – $469,900
- 2 bed, 2 bath 684 – 724 square feet $474,900 – $529,900
- 2 bed, 2 bath 762 – 798 square feet $499,900 – $610,900
- 3 bed, 2 bath 782 square feet $594,900 – $629,900 (includes 2 parking)
Prices DO NOT include any taxes
Condominium Deposit, assignment fees and estimated completion
- 10% Deposit total
- $10,000 due at the time of writing the offer
- Increased to 10% of the total purchase price within the 7-day right of rescission or upon subject removal
- Deposits to be made to “Rosborough & Company LLP in trust”
- Monthly maintenance fee is approximately $0.42 per square feet
- Assignment fee is 3% of the Purchase Price plus GST
- Estimated completion : Approximately end of 2025
Condominium Restrictions
- Pets allowed: 2 dogs OR 2 cats OR 1 of each
- Rentals are allowed
Condominium personalization
- Air Conditioning $10,000
- Upgraded Samsung Refrigerator featuring Family Hub Spot $2,000
- Primary Bedroom – Melamine Closet Organizer $1,000
Townhome
If you are looking for the townhomes in Abbotsford area, then Highstreet village may be able to offer some of the most flexible choices of townhomes from the amazing entry-level 2 bedroom with rooftop to massive 4 bedroom, 1,819 square feet. We will go through some of the floorplans here. Remember that you can always reach out to us for other available floorplans!
Take this Townhome D floorplan
This is one of our favorite entry-level townhomes out there! This is a 3 level townhome plus the Roof Deck level at the very top. The Lower level is the garage area, the Main Level will have an open concept design that has no wall obstructions in the floorplan – open concept from Dining area, kitchen to the living area. Furthermore, powder room (half bath) is provided at the Main Level so that your guests don’t have to go to your private bathroom at the top floor! Of course we have to talk about the massive open roof top that you will have. It is rare enough for townhomes to offer usable roof top for its user. This roof top is perfect for having your family and guest to hang out, do BBQ or simply relax. This style townhome offers from 1,153 – 1,199 square feet finish at an affordable $759,900 starting price!
Take this Townhome B2 floorplan
This is the largest townhome you can get from Highstreet Village. This townhome offers 4-bedroom, 3.5 bath at 1,819 square feet finished floor! This premium floorplan has a Double side by side garage on the Lower Level. At the same Lower Level, you will also have a bedroom and one-full bath! This is an amazing feature that many modern townhomes lack. Furthermore, this layout is also perfect for a family who may have senior living under the same roof. On the Main Level, you will have a nicely divided roomy kitchen and family room, and on the other side a living room and dining room. The whole unit layout will have 3-sides windows. Imagine, most townhomes will only have two window sides (the front and the back side if the unit in sandwich between the other neighboring units). Again, powder room is available at the Main Level for your guests. On the Upper Level, you will be greeted with huge Master Bedroom and its in-suite bathroom. The other two bedrooms is nicely divided as well. The Master Bedroom and Second Bedroom are located at the corner having TWO-side windows!
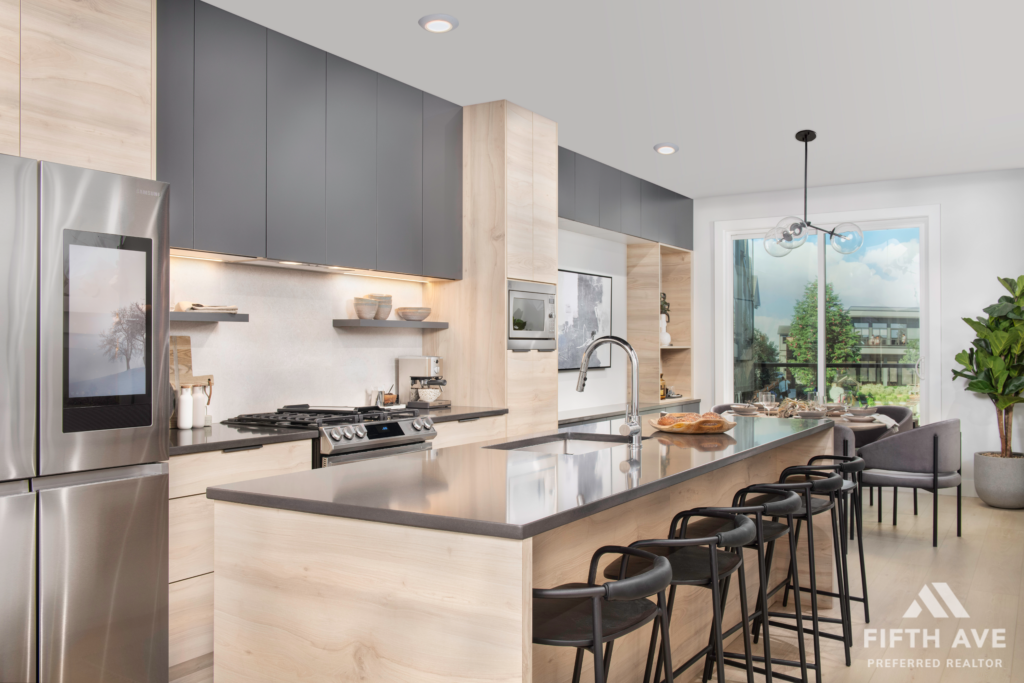
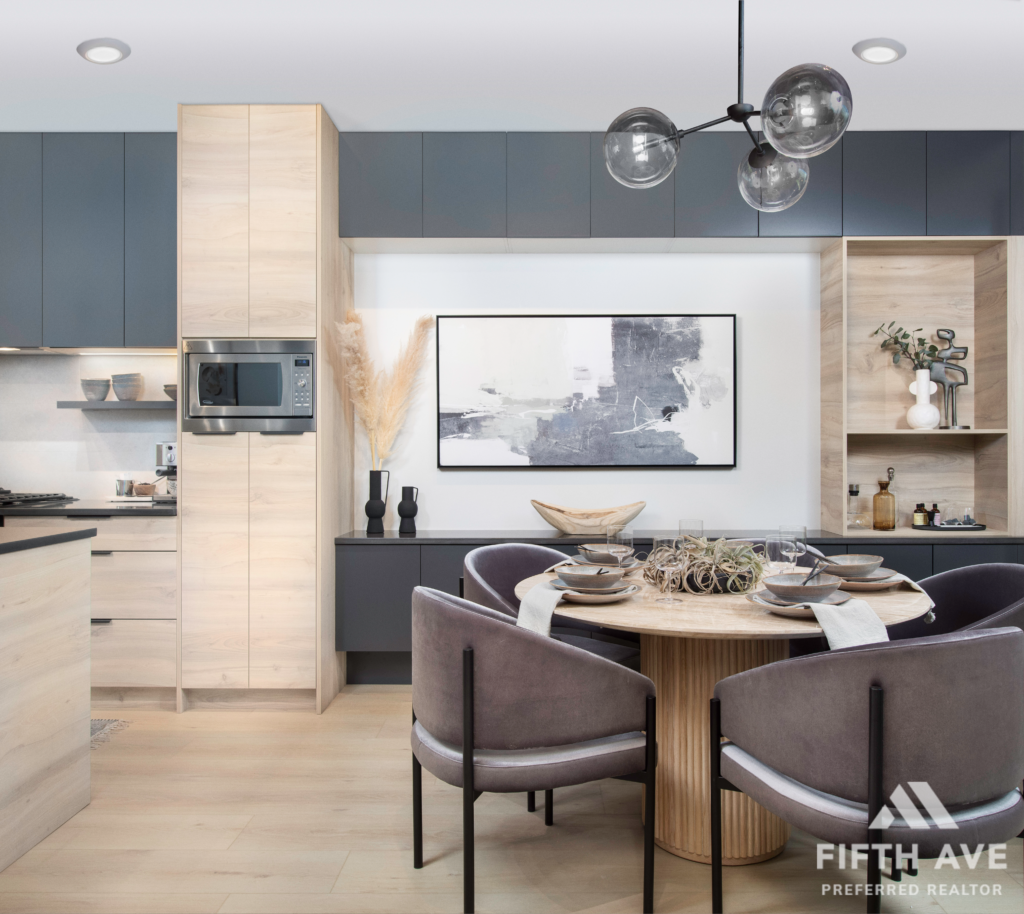
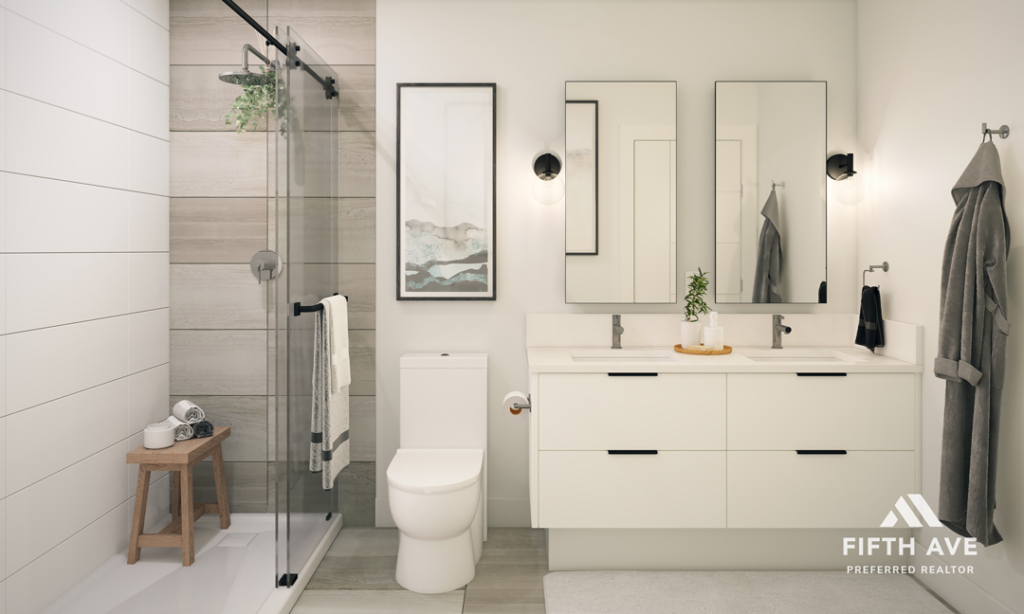
Townhome Features
- Interior is curated by the award-winning Collaborative Design Studio based in Coquitlam, BC.
- High 9 feet or 10 feet ceiling heights throughout the main floor depending on the floorplan
- Durable waterproof vinyl plank flooring on the lower and main levels and soft carpet in bedrooms, hallways, and stairs
- Front loading washer and dryer
- Modern roller shades in living area and bedrooms
- Surface-mount LED lighting in bedrooms
- Two tone flat panel cabinets; uppers in smooth matte finish and lowers in woodgrain, accented by matte-black pulls
- Kitchens accented by open shelving
- Luxurious porcelain tile backsplash
- Under-cabinet task lighting
- Stainless steel appliance package features:
- Counter depth refrigerator with icemaker and interior water dispenser, 5 burner gas range with air fryer capability, dishwasher, built-in microwave and slide-out hood fan
- Dual vanity with under-mount sinks and single-lever chrome faucets in ensuite
- Oversized porcelain floor and wall tiles in all bathrooms
- Comprehensive warranty provided by Travelers, including:
- 2 Years Workmanship and Materials
- 5 Years Water Penetration
- 10 Years Structural Defects
- Forced air heating system in all homes with Optional Air Conditioning
- Sturdy 2” by 6” exterior wall construction with R22 fiberglass insulation
- Elevated rooftop patio tiles for durability (on rooftop homes only)
Townhome Pricing
These are the general pricing of the townhomes at Highstreet Village at West Abbotsford.
- 3 bed + flex, 2.5 bath 1,249 – 1,477 square feet $749,900 – $789,900
- 4 bed, 3.5 bath 1,755 – 1,819 square feet $869,900 – $904,900
- 2 bed + rooftop, 2.5 bath 1,153 – 1,199 square feet $759,900 – $784,900
- 4 bed, 3.5 bath 1,549 square feet $829,900 – $844,900
- 3 bed, 2.5 bath 1,317 square feet $739,900 – $759,900
Prices DO NOT include any taxes
Townhome Deposit, assignment fees and estimated completion
- 10% Deposit total
- $10,000 due at the time of writing the offer
- Increased to 10% of the total purchase price within the 7-day right of rescission or upon subject removal
- Deposits to be made to “Rosborough & Company LLP in trust”
- Monthly maintenance fee is approximately $0.20 per square feet
- Assignment fee is 3% of the Purchase Price plus GST
- Estimated completion : Approximately end of 2023
Townhome Restrictions
- Pets allowed: 2 dogs OR 2 cats OR 1 of each
- Rentals are allowed
Townhome Personalizations / Upgrades
- Air Conditioning $10,000
- Upgraded Samsung Refrigerator featuring Family Hub Spot $2,000
- Quick Connect Natural Gas Hook-up (Main floor) $1,000
- Quick Connect Natural Gas Hook-up (Rooftop patio only) $1,000
- Primary Bedroom – Melamine Closet Organizer $1,000
- Vinyl Plank Flooring – Upper Floor Bedrooms and Hallways $2,000
- Vinyl Plank Flooring – Stairwells (Rooftop Patio homes with added stairwell) $8,500
- Vinyl Plank Flooring – Stairwells (All type of homes, with exception of Rooftop Patio homes) $8,500
Highstreet Village Location
Limited time offer
- Put deposit as low as 5% through an application by Traveler’s Equity Edge Program
- Reduced Assignment fee of $0 (excluding administrative fees) as well as 3-years of rental management of only $95/month through Rancho Property Management
- For the condo, upgrades to melamine closet organizer in the primary bedroom and upgraded Samsung refrigerator featuring Family Hub Spot at no additional cost.
- For the townhome, upgrades to have quick connect natural gas BBQ hookup & upgraded Samsung refrigerator featuring Family Hub Spot at no additional cost.
Interested in securing this home?
Reach out to us for the latest Deposit Structures, Floor plans & Early Buyer incentives as these are the ever changing information and we’d like to keep you informed on the latest update possible. You can reach out to us by clicking at the “Contact Us” below.
Checkout our other projects here!
Watch our YouTube videos here!

