Developer Background
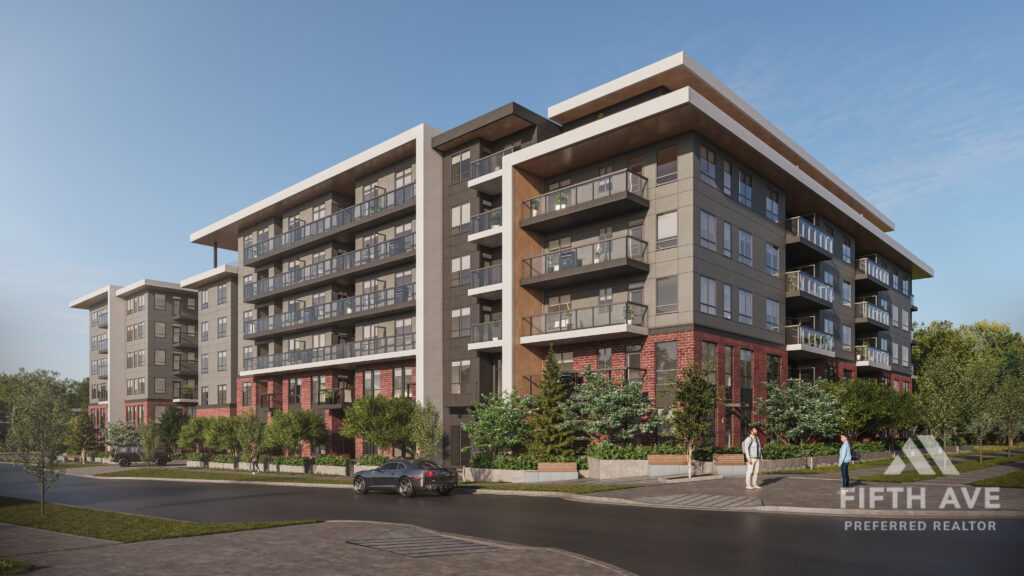
RDG Management Ltd. is led by Henry Rempel (Chairman) and John Rempel (President). Henry has been quite active in the real estate development in Lower Mainland since 1964. In the beginning Henry built single family homes and he ventured into larger projects with apartments and industrial buildings. Eventually he went to specialize in multi-family homes and commercial spaces. John started at very young age as a labourer and superintendent on job sites. Then John moved to earning his Bachelor of Commerce in Urban Land Economics from UBC. John’s hands-on expertise include many components of development from site acquisition, product design and execution to marketing & customer care. John has overseen more than 17 multi-family projects and more than 20 years in the management.
RDG holds dearly on their three core values of integrity, collaboration, and community. (https://rdgmanagement.com/values.html). RDG believes in standing behind their own word, their handshake and promise. RDG also believes in holding their synergy from collaborating with their general contractor, government official, consulting team and within their own group. Read here if you’d like to know more about RDG’s core values: https://rdgmanagement.com/values.html
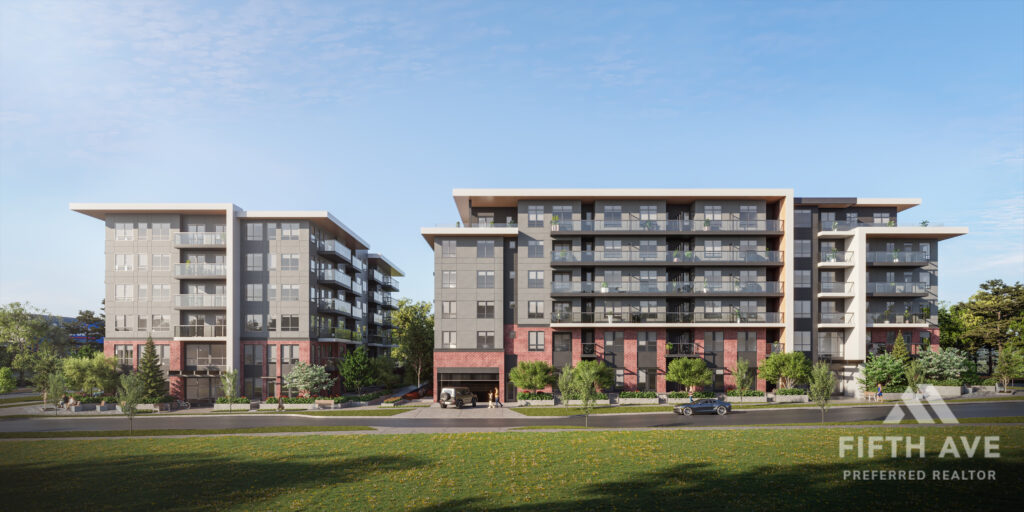
Past projects
RDG past experience definitely has gone through models that are not “cookie cutter” style. Here are some of the list of projects they have done over decades in the Lower Mainland area.
- Crimson in Surrey: Townhomes consisting of 2 to 4-bedroom units in the heart of Cloverdale.
- Wexley in Langley: Sophisticated 2 & 3 bedroom townhomes with modern family design.
- The Wex in Langley: 1 to 2 bedroom + Flex condo in Langley around Willowbrook mall area.
- Creekside Estate in Hope: Collection of 30 single family homes consisting between 2 and 3 bedroom.
- RDG Corporate Centre in Langley: 36,000 SF high-end office in Township of Langley.
- The Ridge at Bose Farms: 245 bold new country condo with modern luxury.
- Monarch in Vancouver: 6-storey mid-rise condo next to Queen Elizabeth Park.
- St. Andrews in Surrey
- Vibe in Chilliwack
- Esprit in Surrey
- Urbano in Maple Ridge
- Carlisle in Surrey
- The Square in Port Moody
- Belmont in Surrey
- Liberty in Surrey
- The Southland in Surrey
- Lexington in Surrey
- Kentucky in Surrey
As you can see, the list is not short of amazing! You can read more about each of those projects in their official website here: https://rdgmanagement.com/pastprojects.html
current project
Of course, they are still quite active today and still working on multiple projects in town. I will share with you some of the other projects RDG is working on today. This is “current” as of the writing of this article.
Soleil in White Rock: This is a high-rise, 26-storeys condominium in White Rock with 8,000 Square feet of amenities space. This building offers ocean-view in the most urban location in White Rock! They are available for one-bedroom and two-bedroom units full with Air Condition. (If you are interested in this project, send us a quick “hello” below)
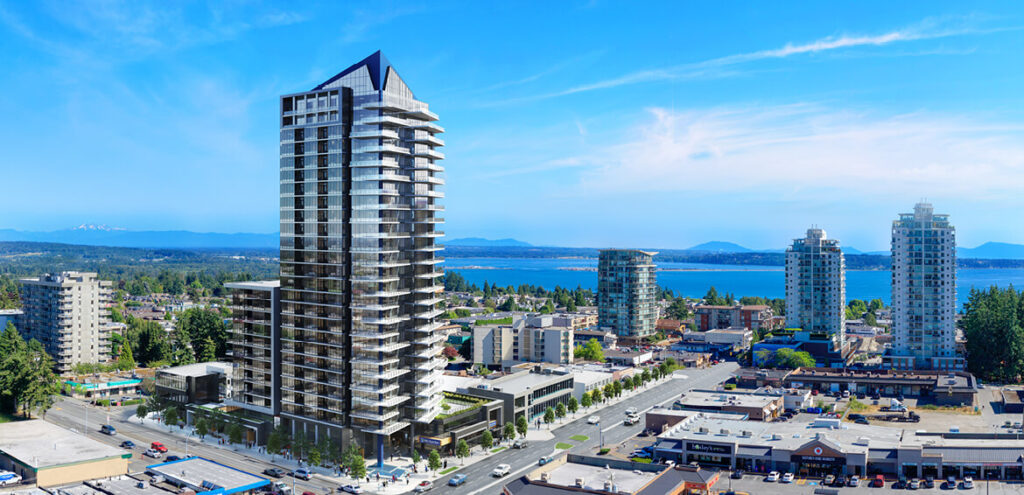
The Corners in Clayton Central in Surrey: Consisting of 96 townhomes and 71 condo with 8,000 Square feet of Retail space. This project has been SOLD OUT!
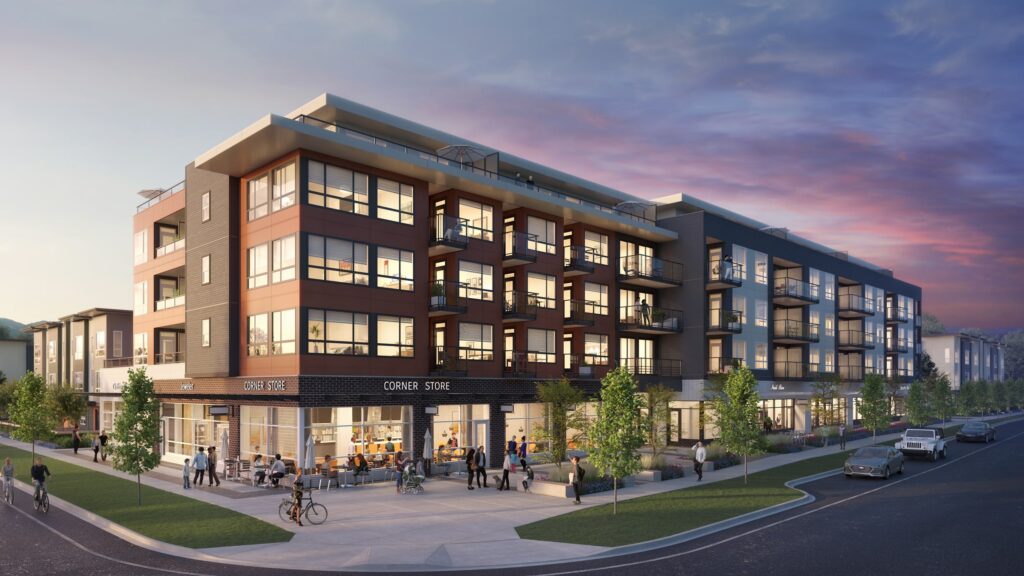
Alexander Square in Langley: 308 units of condominium just across from Willoughby Town Centre. This project has been SOLD OUT!
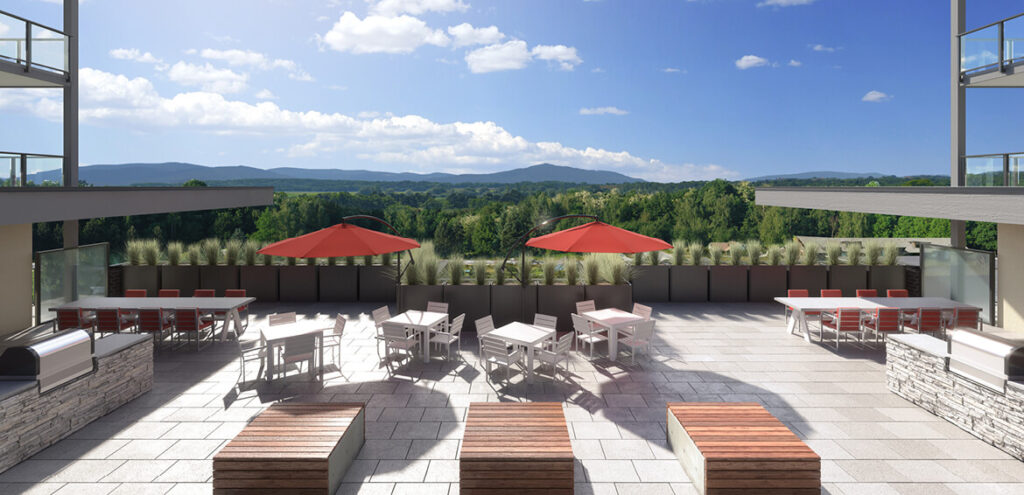
Don’t miss out !
If you don’t want to miss opportunity like this, you can book your appointment with us where we tailor your home-search to get the best deal in town today! Click the link below and we’ll go from there!
Guilden Guildford
Welcome at Guilden Guildford which will house of almost 400 homes! Here is selection of contemporary of a studio, 1-bedroom, 2-bedrooms, and 3-bedrooms urban condominium. This urban living prioritize convenience for all its residence to be always near to shopping, dining, entertainment and of course, a natural environment. There are more than 250+ stores accessible to you just at Guildford mall. This includes mix services such as The Bay, Walmart, Uniqlo, Old Navy, London Drugs, Landmark Cinemas, and many others! How about another 20+ dining options for you from quick to casual dine. Some of the dine you can visit includes Famoso Neapolitan Pizzaria, Sabai Thai, Hanako Japanese Restaurant, Texx Big Burger, Chipotle Mexican Grill and others!
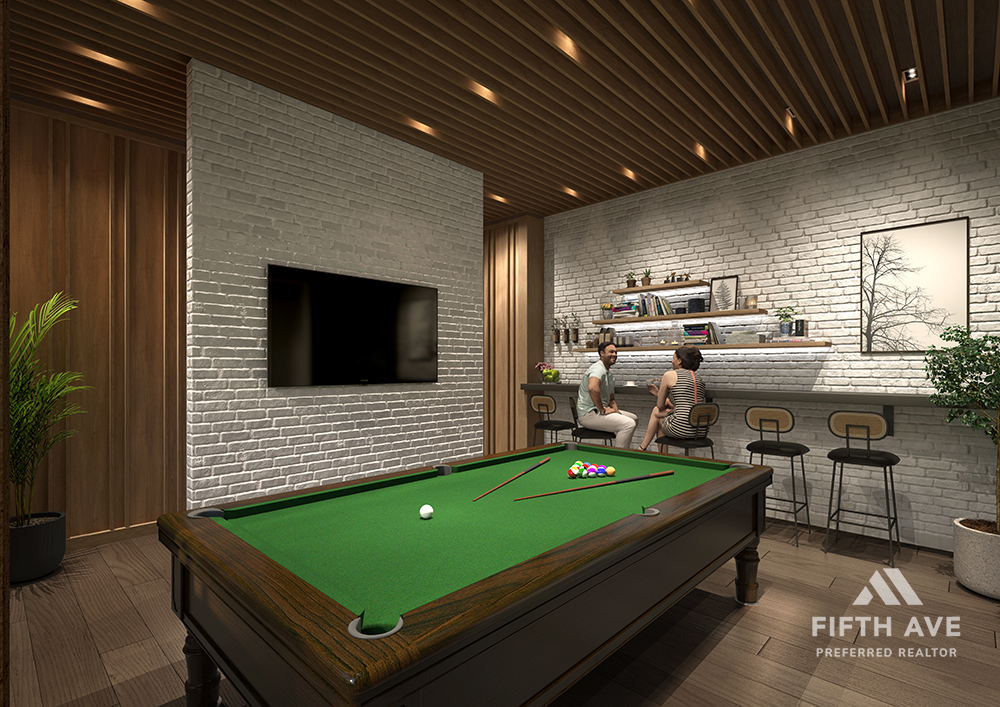
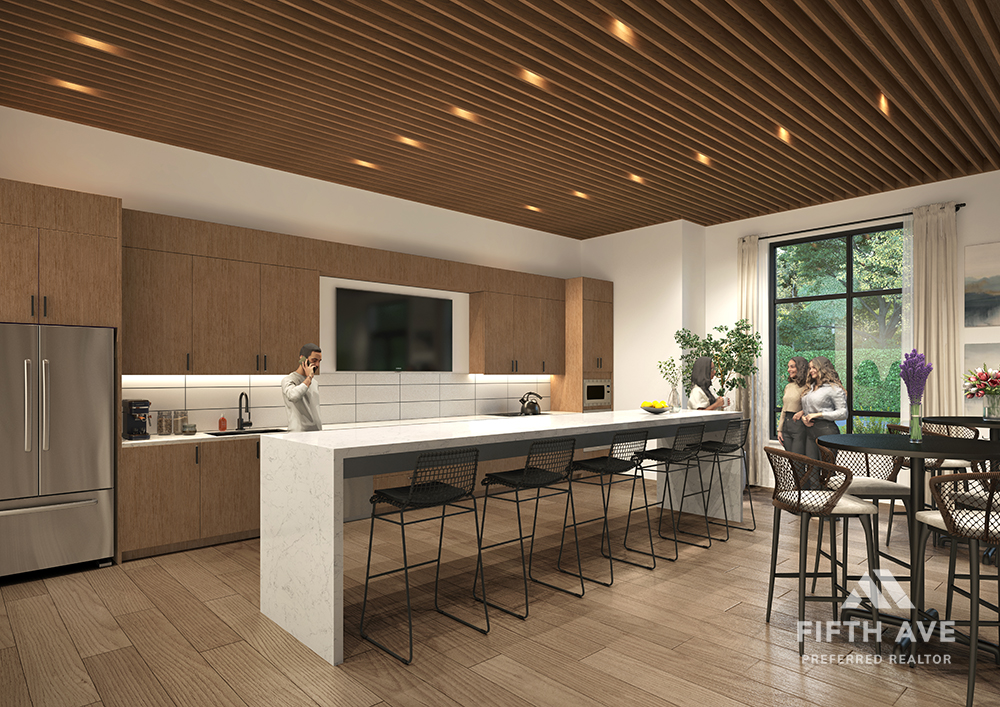
Features at Guilden Guildford
Here are some of the best features you can expect from Guilden at Guildford. We believe that you’ll be quite satisfied with what they have to offer. Remember that this is not the whole list. We provide downloadable feature sheet PDF for you!
- Airy 9 feet ceiling heights throughout main living areas
- Warm wide plank laminate flooring
- Modern roller blinds throughout, with blackout shades in the bedrooms
- Convenient USB outlets in the kitchen, primary bedroom and ensuite
- Kitchen: contemporary 2-tone flat panel cabinetry with modern matte black pulls
- Kitchen: Premium quartz countertops complemented by a timeless porcelain tile backsplash
- Kitchen: Spacious kitchen island with pendant lights
- Kitchen: under-cabinet task lighting enhances functionality and adds ambiance and hood fan
- Kitchen: Premium stainless steel appliances includes a Samsung electric range with convection and Wi-Fi capabilities, dishwasher, counter depth refrigerator, over the range microwave
- Bathroom: modern flat-panel cabinetry with sleek and contemporary black hardware
- Bathroom: Spa-inspired frameless glass shower
- Bathroom: stunning oversized floor-to-ceiling porcelain tiles
Gallery
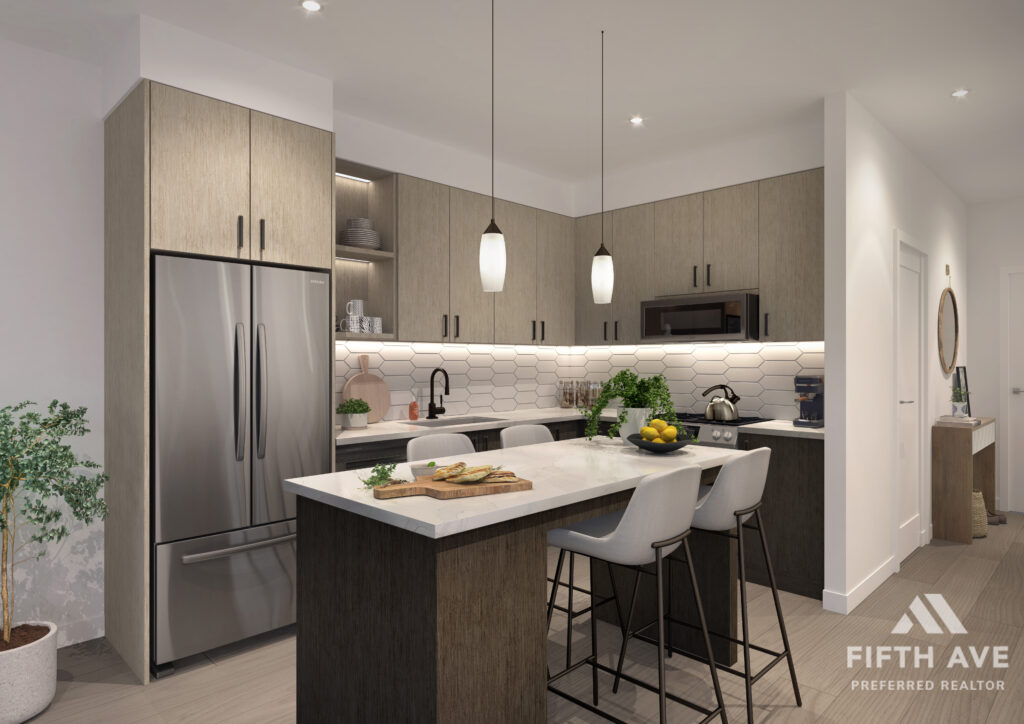
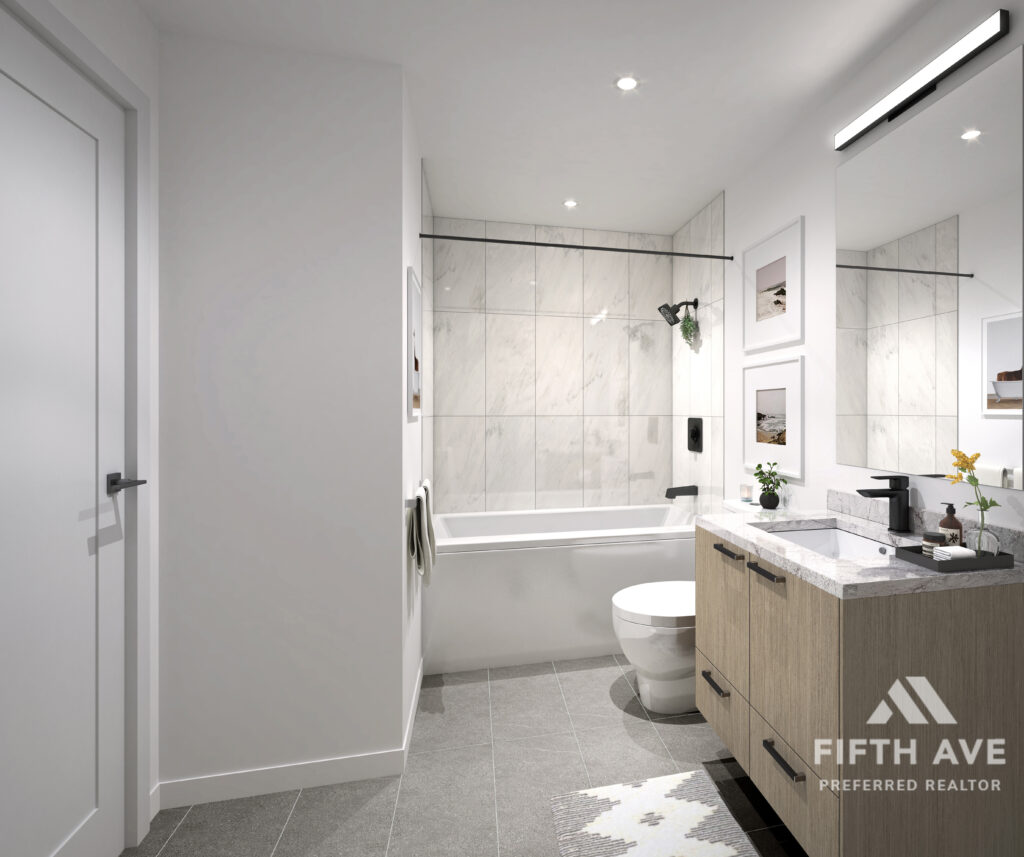

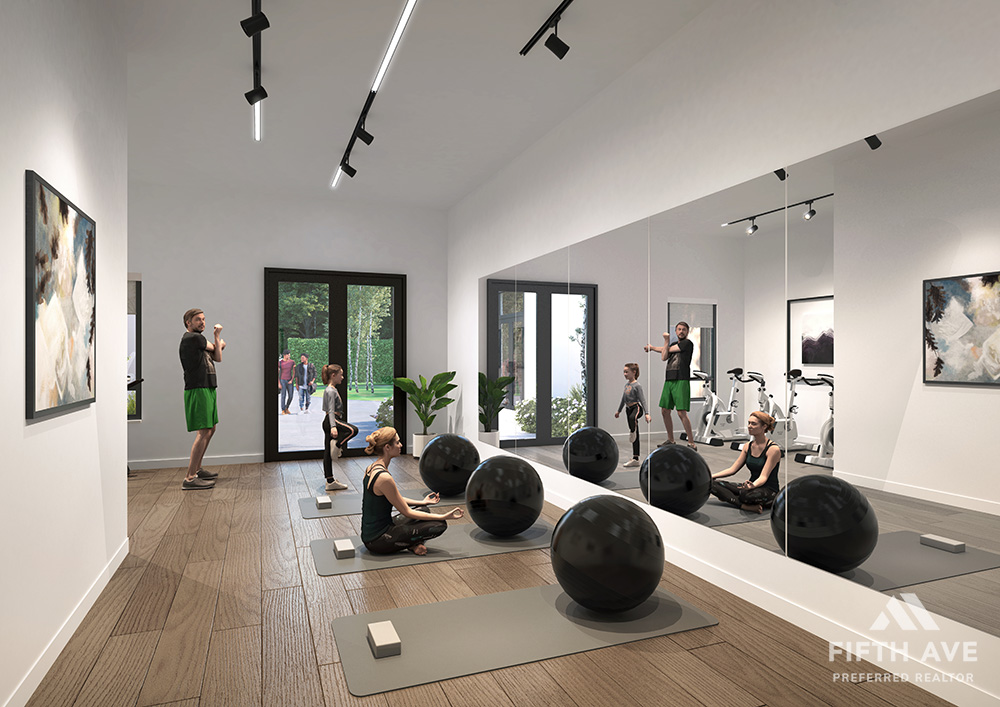
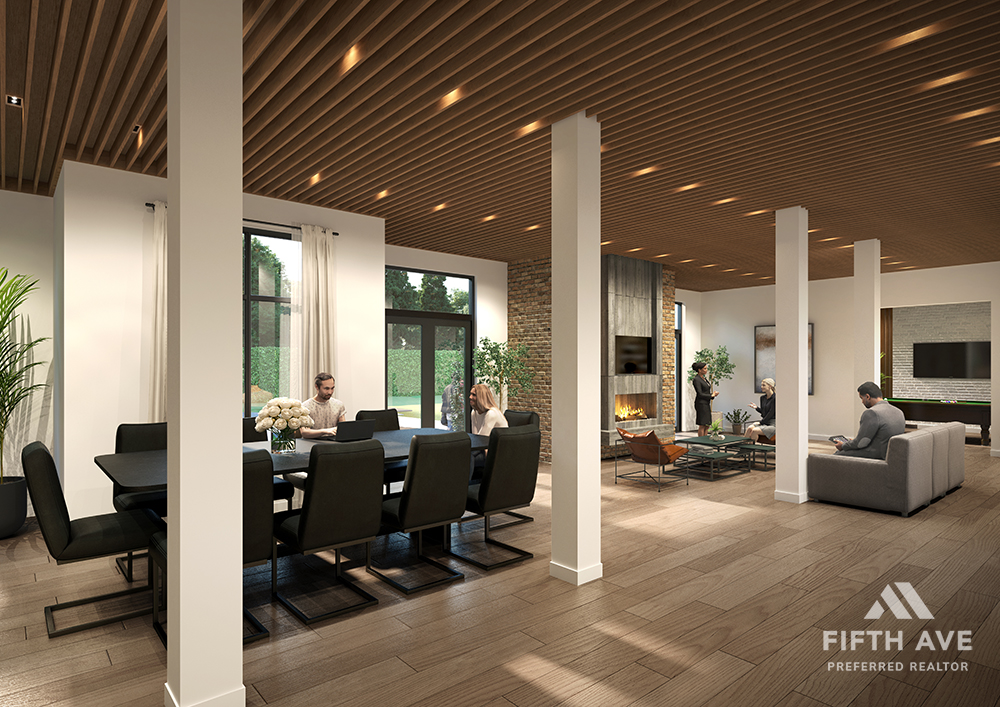
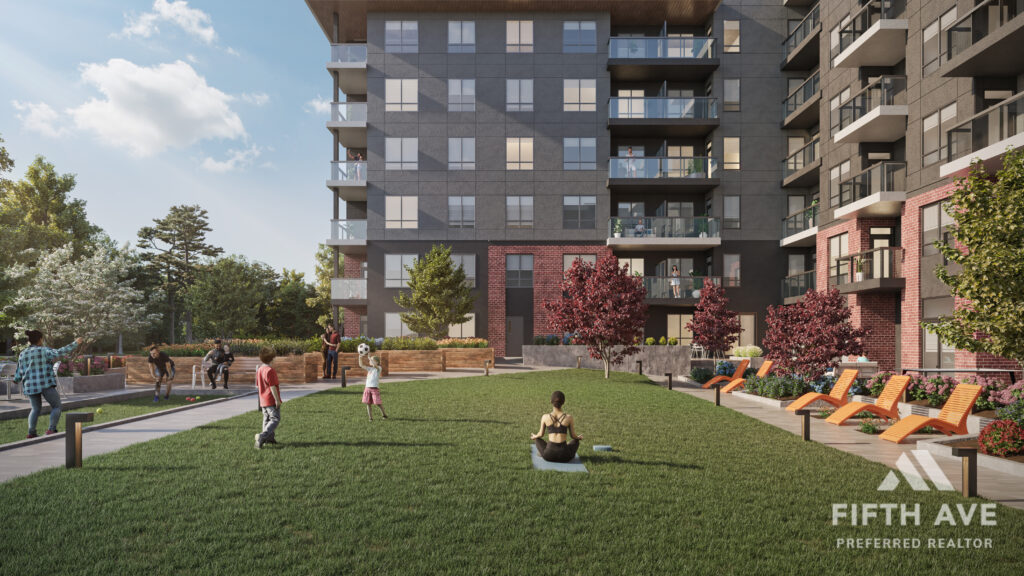
City and Neighborhood growth
The city of BC’s is currently the fastest growing community and expecting a surge of immigrants. Guildford alone anticipates over 85,000 residents by 2031, representing 12% of Surrey’s total population. According to Canadian Mortgage and Housing Corporation (CMHC), Surrey’s rental demand is increasing drastically, with 12.8% increase in average rates. This definitely indicates the growing demand for housing in the area.
Transit Expansion
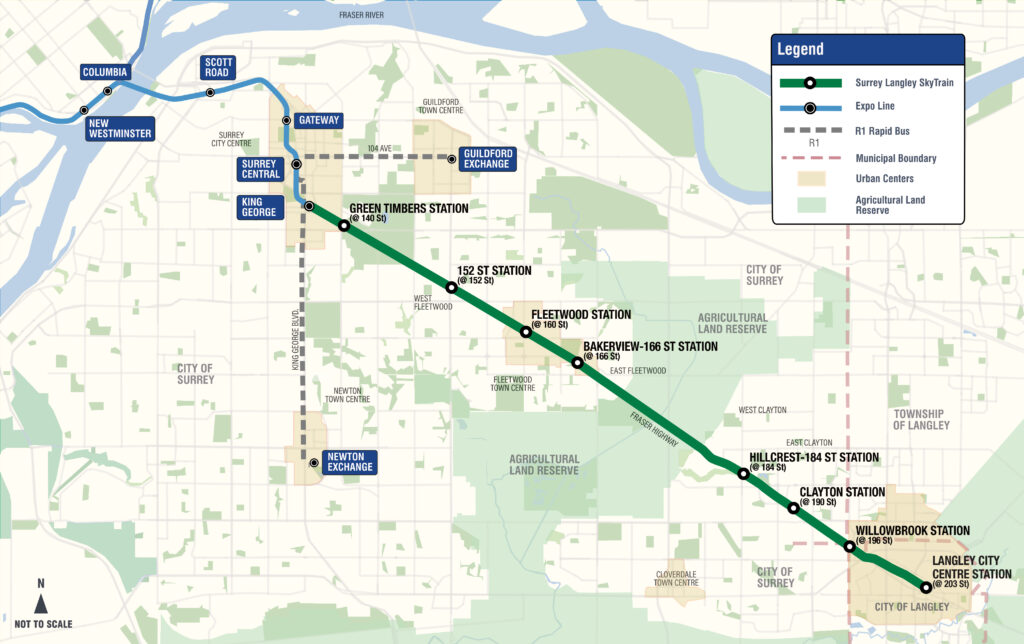
With the creation of the new SkyTrain line from Surrey to Langley, this will be huge news! This means, we are expecting a surge amount of population that will come to the area, as well as new businesses. The Province of British Columbia projected the population of Surrey, Langley City and Langley will have an increase of 420,000 people and adding another 147,000 new jobs by the year 2050. Another exciting news: Province of British Columbia just recently released the 8 names of the SkyTrain stations:
- Green Timbers Station
- 152 St Station
- Fleetwood Station
- Bakerview-166 St Station
- Hillcrest-184 St Station
- Clayton Station
- Willowbrook Station
- Langley City Centre Station
Be sure to check this topic about the $4 Billion project of SkyTrain station from Surrey to Langley on another project we talked about here. Click here to see of our article for Galilea in Surrey.
Click here to see British Columbia on Surrey to Langley SkyTrain Project.
Big mixed-used development is under plan for existing mall by London Drugs in Surrey City Centre.
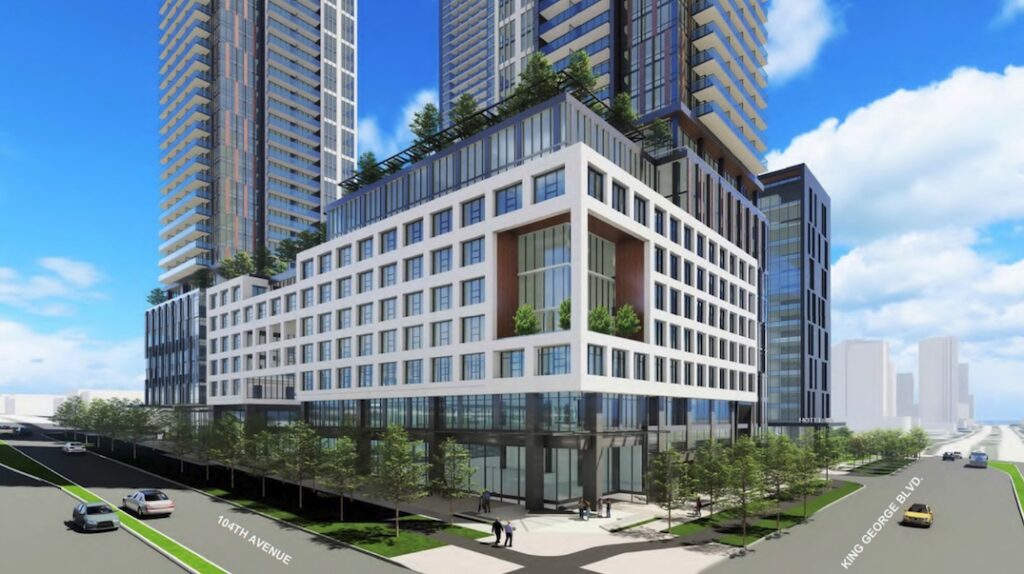
Oviedo Developments has submitted an application for the 4.5-acre land assembly. This development is designed by Chris Dikeakos Architects that include 3 of –mixed use residential and office towers. The tallest building is planned to have height of 704 feet according to Dailyhive, making it one of Metro Vancouver’s future tallest buildings!
Click here to see Dailyhive’s article.
Click here to see Chris Dikeakos Architects
Education
As we talked about in one of our past article – Georgetown 2 by Anthem – University of British Columbia (UBC), one of the largest Universities in town and globally, is expanding its presence in Surrey with an astounding $70 Million land acquisition – 135,000 square foot property! UBC has numerous partners around urban design, sustainability, health technology and innovation, data science, traffic safety, K-12 education, immigrant settlement and more.
“Every year, more than 4,900 health student and medical resident rotations take place in hospitals, primary care settings and clinics across the Fraser, where learners train alongside world-class clinical faculty in areas such as family practice, emergency medicine, midwifery and other specializations. About 200 students in nursing also undertake their training in Fraser Health, while about 100 pharmaceutical science students take part in placements at 57 sites within the Fraser region.” (Read: UBC article story on UBC $70 Million Expansion )
floorplan summary review
Floorplan A
For a starting unit to own as end-user and as investor, studio unit may fit the best bill. This unit offers a very practical use of the layout. It is rectangular shape with no space to waste. You will have all the necessary items provided including shower, bath tub, laundry washer & dryer, dish-washer, fridge, and kitchen stove. These basic amenities will be sufficient for a start-up home owner & investor to rent the unit out. Some studio at the level one will have an added bonus of patio, and on the higher floor will have balcony. All the studio units are facing East direction – quite ideal for those who likes morning sunlight.
Floorplan B, C, D, E, F
These are going to be the popular one-bedroom unit options. For the smallest unit, you can get Plan B at 403 Square feet and it will have all the function you’ll need. Dedicated bedroom with small closet and window to the balcony. You’ll also have a nice kitchen island that would include sink and dishwasher. Plan B would be the ideal starting 1-bedroom unit at affordable price in Surrey. Plan B offers facing West & East direction. We feel that Plan E offers quite an ideal choice for an overall 1-bedroom unit at 543 Square feet. It has an L-shape kitchen allowing a more spacious living room area. The bedroom is quite sizeable as well with walk-in-closet to the full bathroom with bathtub. While Plan F offers the largest and most spacious of the 1-bedroom (without den) at 622 Square feet, it may come as a more premium choice.
Floorplan M & N
These two floorplan is one of the best choices if you’d like to get 2-bedroom with 2 baths as it stands in the middle of the entry level 2-bedroom and the 2-bedroom penthouse unit. We call this the “vanilla flavor” where it is likely be the most prime target for many buyers in the future as resale point.
Plan M offers 815 Square feet with the primary bedroom is next to the second bedroom. Some home owners may prefer this layout as it opens the kitchen area to the living room and dining area larger. This plan offers a large built in sink and dishwasher in the island. The entry door is slightly on the narrower side but it would be well compensated by the open plan of the kitchen, dining to living room area. Plan M offers West facing and East facing units.
Plan N offers 825 Square feet of space with the primary bedroom and second bedroom separated. This plan is ideal for a family who prefer privacy in either of the bedroom. The kitchen and dining area would feel slightly more compact but will be well compensated by the open concept of the living room that provides 2 windows – one to the balcony & outside. Overall design of this plan is compact and highly efficient use of space. Plan N offers North facing and South facing units.
Pricing & sizes
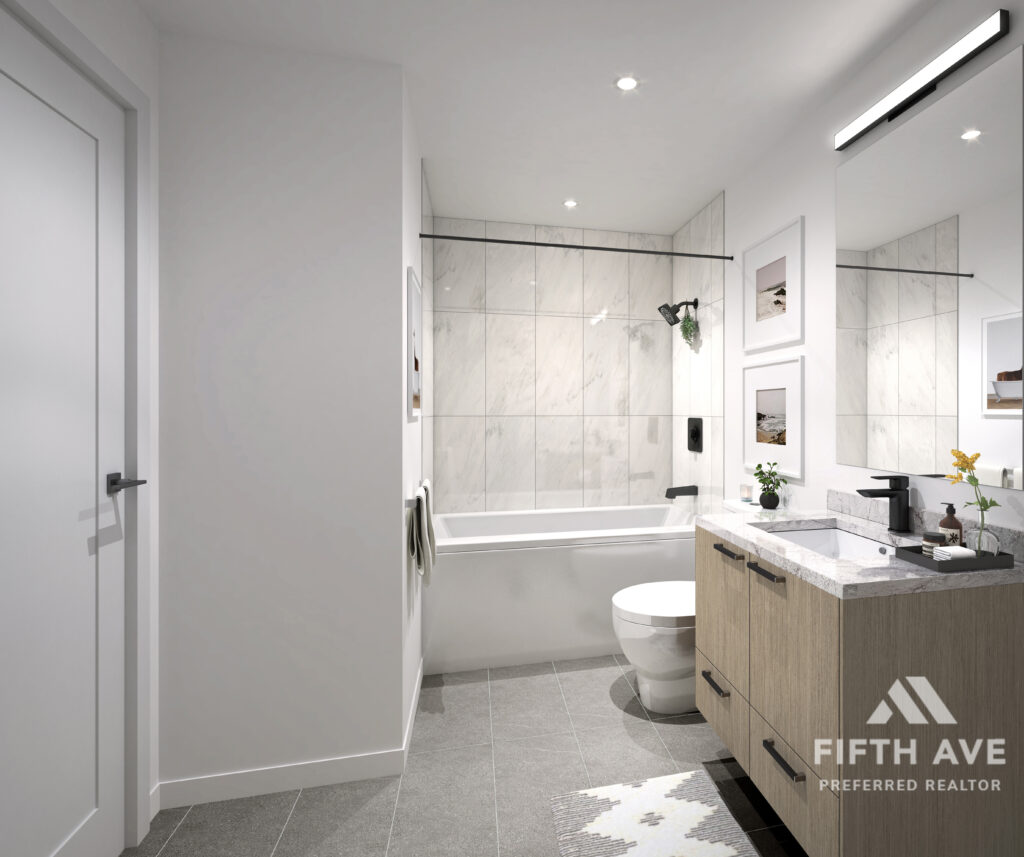
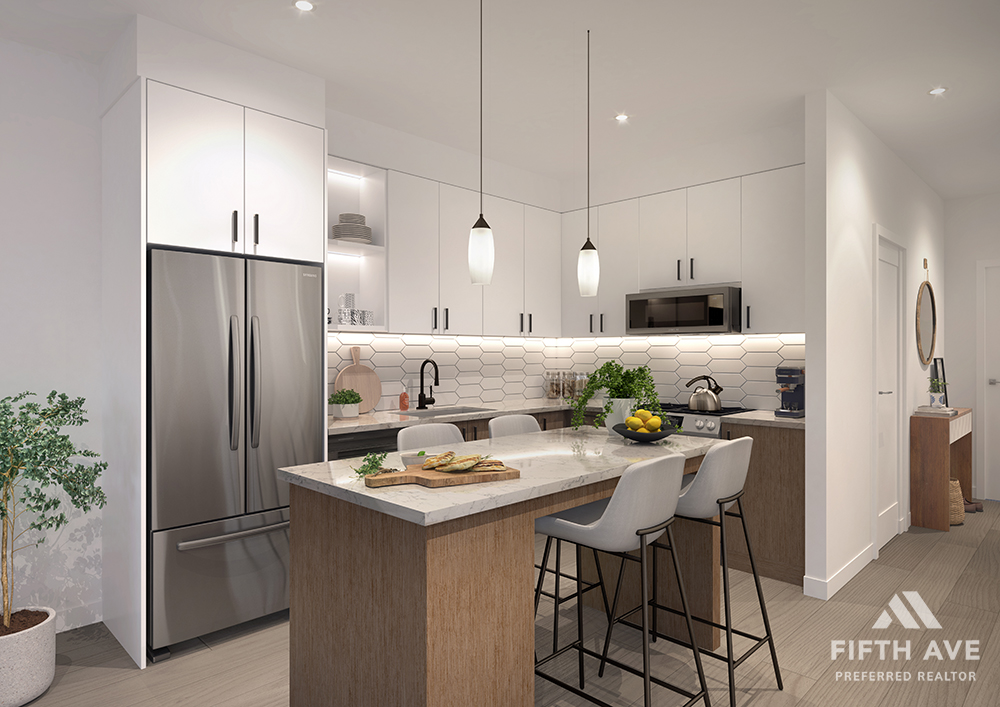
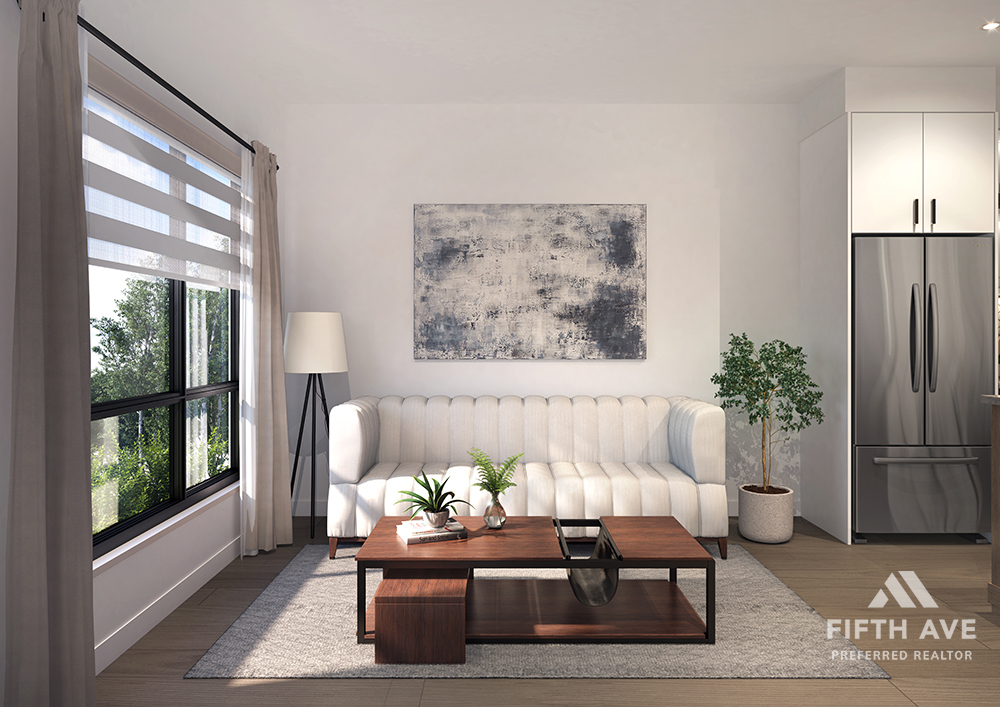
- Studio, 1 Bath 454 – 455 SF From $399,900
- 1 Bed, 1 Bath 403 – 622 SF From $449,900
- 2 Bed, 2 Bath 759 – 825 SF From $649,900
- 3 Bed, 2 Bath – Penthouse 906 – 932 SF From $779,900
Limited time buyer incentives
- Laminate included in all bedrooms and melamine closet organizers in primary bedroom
- Reduced assignment fee of 0% (excluding administrative fees)
- 3 years of rental management at $95/month through Rancho Property Management
Deposit Structure
10% Deposit total in the following installments:
- $5,000 due at the time of writing the offer
- Increased to 10% of the total purchase price within the 7-day right of recession or upon subject removal
- All deposits must be payable by certified cheque or bank draft only
Estimated completion
Approximately Fall 2026
Extra Information
- Maintenance fee is at $0.49 per square feet managed by Rancho Property Management
- 1 parking stall included, Penthouse homes include 2
- 1 storage locker included
- Regular Assignment fee is 3% of the Purchase Price plus GST
- Warranty provider is by Travelers
*Fifth Avenue is the exclusive listing agent and we are offering the buyer representation and expertise.
Interested?
If you are interested in securing this home, give us a call now for the Latest availabilities, Deposit Structures, Floor plans & Early Buyer incentives as these are the ever changing information and we’d like to keep you informed on the latest update possible. You can reach out to us by clicking at the “Contact Us” below.
Check out our other popular articles here!
watch our popular youtube videos here!
want to enroll in our vip program?
We possess an extensive database containing information on presales occurring in Greater Vancouver. Be confident that if you provide us with the name and location, it’s likely that we already have comprehensive details about it. Should you desire our VIP Presales program, where we collaboratively develop a tailored strategy for you, don’t hesitate to reach out. Take advantage of our successful program tailored to your needs!
