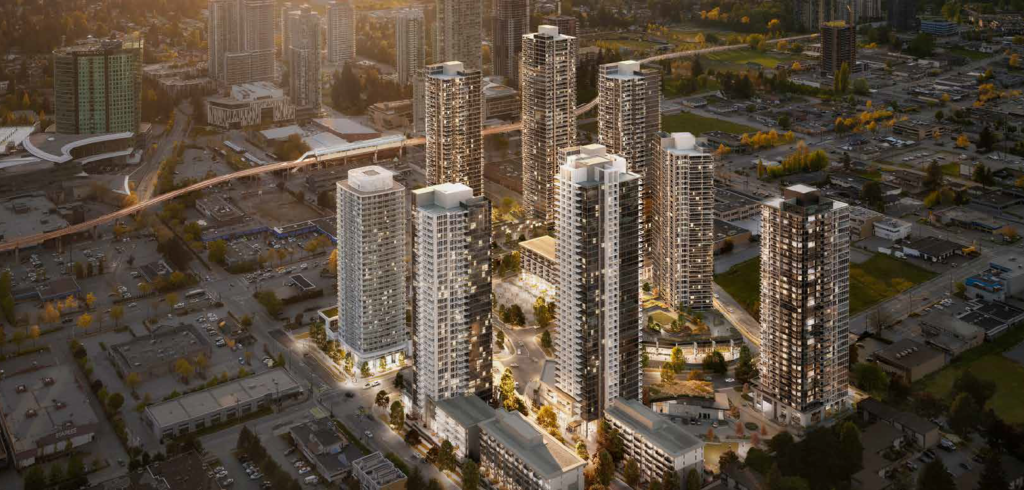Anthem was founded in 1991 by Eric Carlson. Anthem is a real estate development company focused on investment, development and management of commercial & residential properties.
Anthem core vision is the idea called Placemaking. This placemaking is inspired by the neighbourhoods and communities that they build in, for the people who live, work, play and learn there. Anthem believes that great space is the full integration of culture, community, service, utility, space and design. Eric Carlson is the founder and CEO of Anthem Properties Group based from North-Vancouver. Mr. Carlson is an investor, founder and/or director in various mining, exploration and development, technology and manufacturing businesses. Mr. Carlson is a graduate of the University of British Columbia and is a fellow of the Institute of Chartered Professional Accountants of Canada.
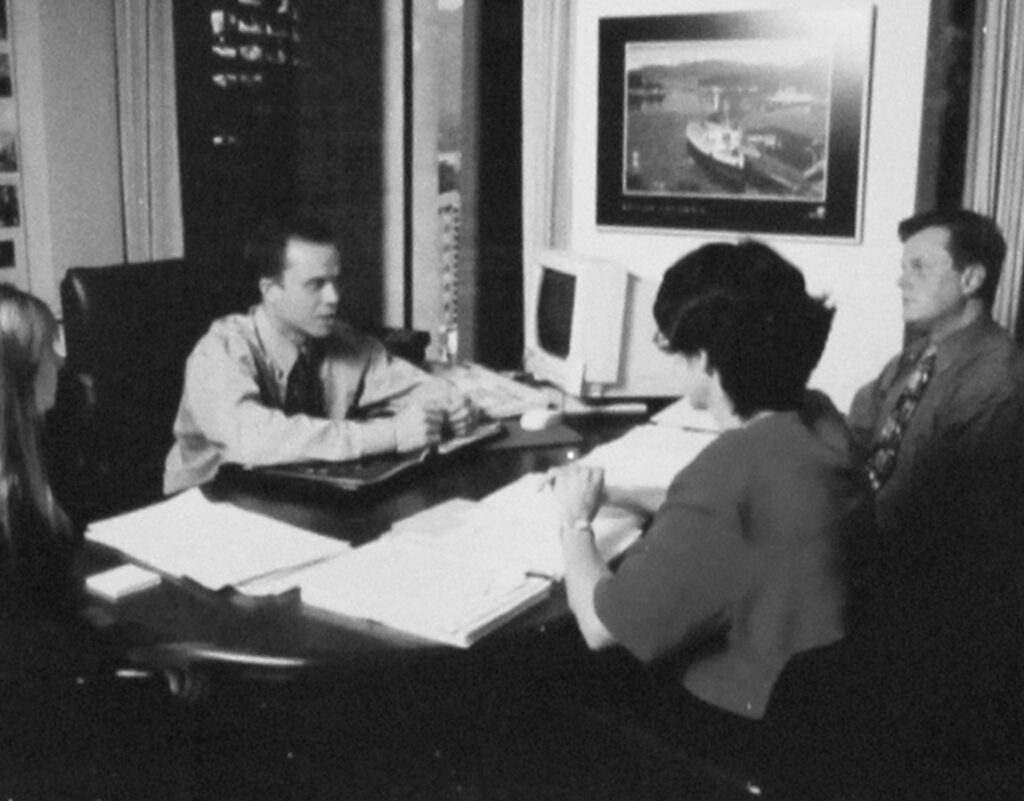

Georgetown – Surrey
Nine striking towers will be built surrounding a vibrant public plaza – welcome to Georgetown! This is a 14.4 acre massive project (of approximately 3,500 homes) in the heart of Surrey complete with restaurants, services, retail and office spaces that line pedestrian and bike-friendly streets. Georgetown is only five minute walk to Surrey Central SkyTrain station! – talk about convenience. Georgetown 2 is a 31 storeys Tower with 355 homes located just at the SouthEast corner of Whalley Boulevard & Central Avenue.
The future of Surrey is bright! The City of Surrey has been keeping an eye on the major growth in the major six communities such as Cloverdale, Fleetwood, Guildford, Newton, South Surrey, and Whalley (including the City Centre). The population has grown from 498,760 in 2011 to a staggering 591,700 in 2021! City of Surrey is projecting the City of Surrey will grow to 884,380 in the year 2051. (https://www.surrey.ca/business-economy/business-data/population-estimates-projections). This huge growth of population indicates the expectations of more families, business, social agencies and many other service providers to come to the City of Surrey.
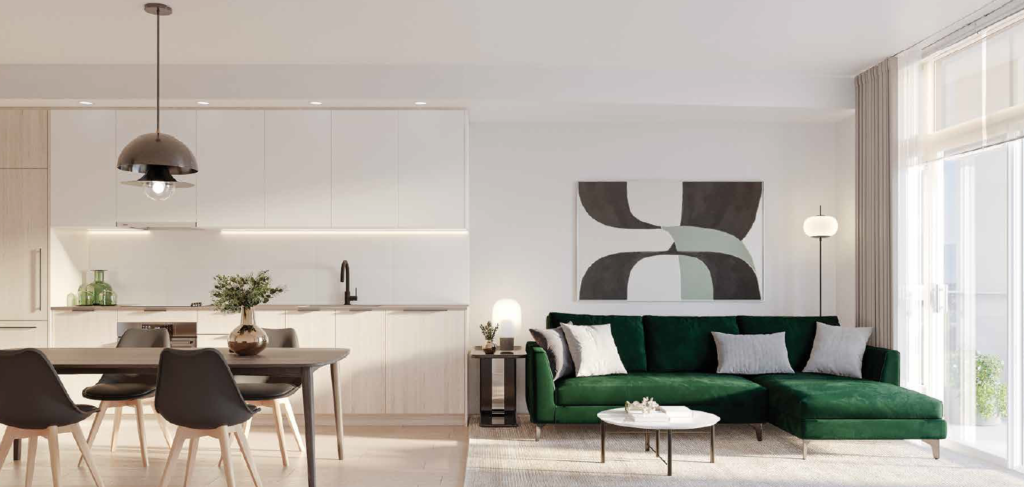
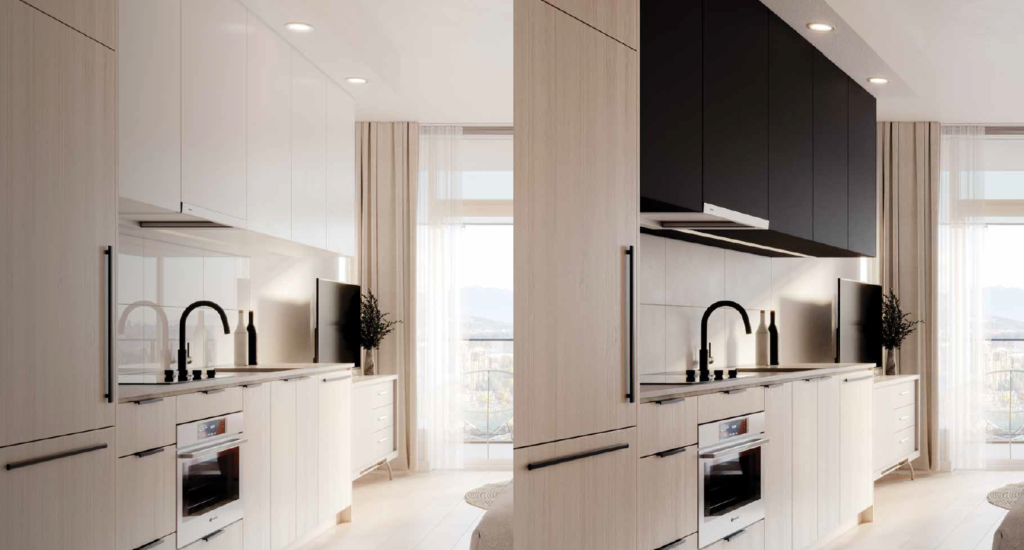
Education
University of British Columbia (UBC), one of the largest Universities in town and globally, is expanding its presence in Surrey with an astounding $70 Million land acquisition! “UBC Properties Trust has acquired a 135,000 square-foot property – currently home to the Grace Hanin Community Church – at the intersection of King George Boulevard and Fraser Highway.” This future UBC project is so close to King George SkyTrain station, Surrey Memorial Hospital, Jim Pattison Outpatient Care & Surgery Centre and many other amenities. (https://ubctoday.ubc.ca/stories/november-2-2021/ubc-expanding-presence-surrey-70m-land-acquisition)
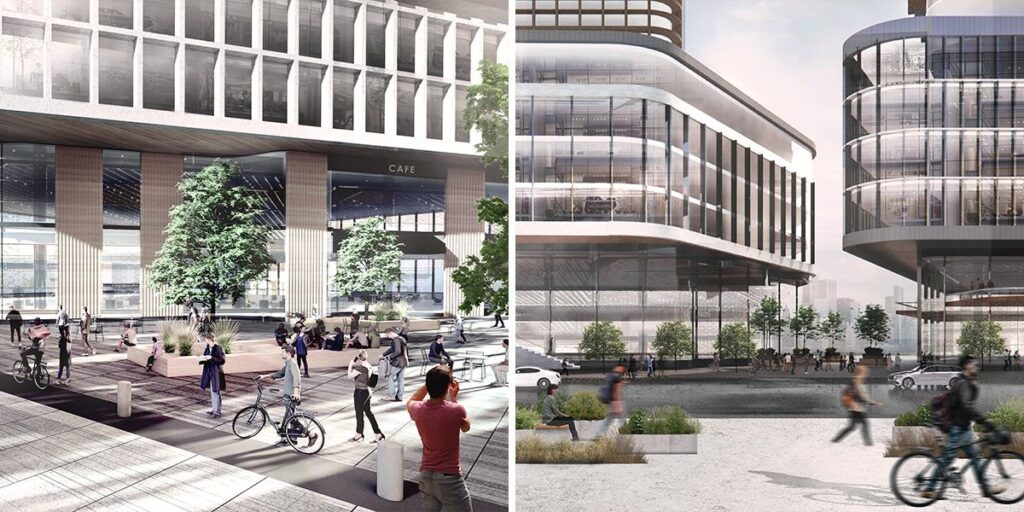
Simon Fraser University (SFU), is another one of the largest Universities widely known in town and the world. SFU has started with one campus building within the Central City mall complex and now has expanded to over 600,000 square feet of campus space in Surrey’s downtown. SFU’s WearTech Labs is a core facility located in the City Centre 2 building next to Surrey Memorial Hospital. This is where researches are investing their time and energy in innovative biomedical signals and vital signs, designing garments with transformative textile embedded with artificial muscles and many other advanced biomedical technologies.
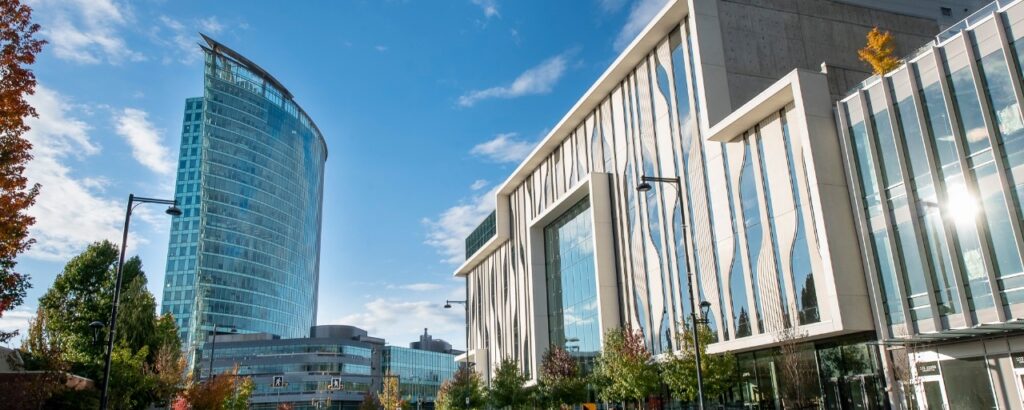
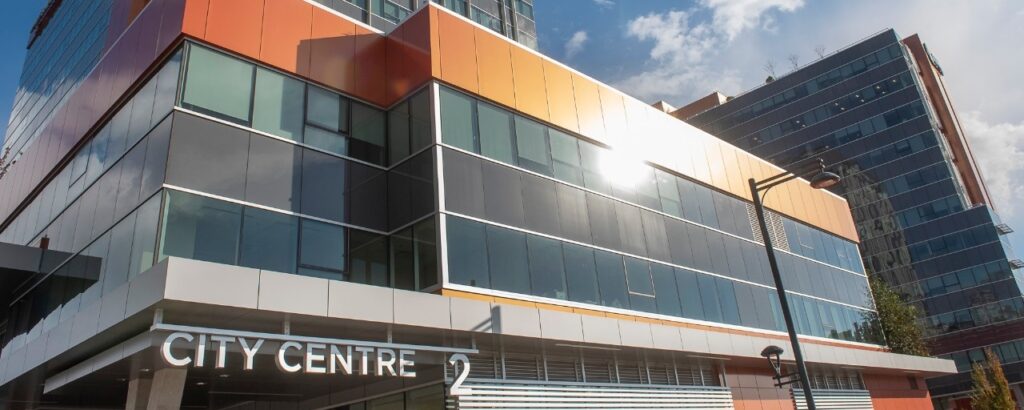
Kwantlen Polytechnic University (KPU) is growing rapidly from its original campus in Surrey located at 12666 72 Avenue to having more campuses around Greater Vancouver – KPU Langley, KPU Richmond campus – and the latest one to be in KPU Civic Plaza. KPU Civic plaza is located right at the heart of the Surrey Central area, only minutes away from SkyTrain station, Prado Coffee shops, City Hall of Surrey, Surrey Public Library and many other amenities. KPU Civic plaza campus is located and accessible from the lobby of the new high-end Civic Hotel, Autograph Collection – currently Surrey’s tallest building!
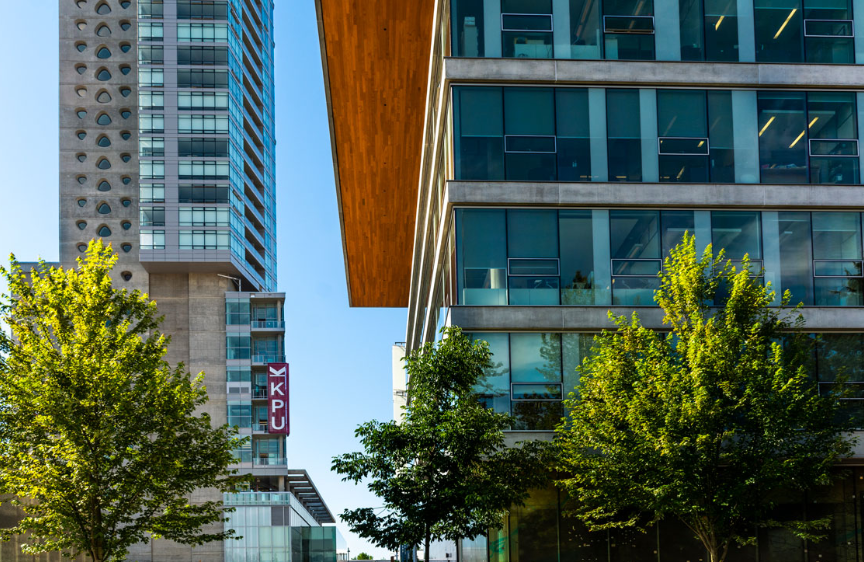
Transit
City of Surrey is moving forward with SkyTrain extension along the Fraser Highway. This will connect Surrey and Langley, and the rest of the region. The Surrey-Langley SkyTrain Project is a 16-Kilometre extension of the Expo Line. This will be an elevated guideway along the Fraser Highway from King George SkyTrain Station to Langley Centre, connecting City Centre, Fleetwood and Cloverdale/Clayton with seamless rapid transit. The proposed project will include 8 new stations and 3 new bus exchanges. This is to anticipate the rapid growing population of about 400,000 new residences and 185,000 of additional jobs in the City of Surrey.
Floorplan
Having the “perfect” floorplan design is always a challenging work for any architects. When helping our buyers to get their presales home, we help them analyze the “best” design layout available to us. This may mean analyzing the highest effective use of the floorplan (larger doesn’t always mean better). Floorplan that offers less curve spaces or “wasted” alley spaces, is at the end, more useful. Sometimes, the smaller and more effective layout can be cheaper in price and maintenance fee. Georgetown 2 is offering Studio, 1-bedroom, 1-bedroom + den and 2-bedroom style homes.
Studio – Floorplan a & a1
These are the entry-level condo from 363 square feet to 399 square feet studio. From the available two designs of the Floorplan a and Floorplan a1, we personally prefer the ‘smaller’ unit because of how the layout brings a sense of “openness” on the a-plan design. In the a-plan, once you enter the unit, you are greeted with a nice, open concept design that can see through from the sleeping/dining area to the living area to the open balcony. The washer and dryer, and the full bath is kind of hidden and tucked away from the rest of the unit. The a1-plan, offers the larger, and “standardized” design of a condo. Once you enter, there is a little of an alley way that you have to pass through the washer/dryer and the full bath before going into the main area. However, once you are in the “Main” area, you will have an unobstructed view from the sleeping/dining to the living room and to the open balcony outside. This is made possible for both design (a-plan and a1-plan) because of the tucked in fridge, kitchen, sink, and dishwasher at one side of the wall (by the way, that’s a lot of useful things!)
1-bedroom – Floorplan b, b1/b1a, b2 and b3
One-bedroom unit at Georgetown is the main driving factor here. This is by far the most abundant 1 bedroom designs with a varying feature of sizes, layout and balcony designs. Among these floorplans, we especially like the floorplan of b1/b1a. This is a 1-bedroom, 1-full bath, 478-504 square feet finished floor. This layout offers the most “square” floorplan for the 1-bedroom unit. There is essentially no wasted space of corners, building columns (pillars), and alley way. As you enter, you will be greeted with a wide, open-design concept from the kitchen, dining room, living room and to the open balcony. Among the two (b and b1), the balcony of b1a offers the larger design balcony of more than 120 square feet depending on the level. If you’d like more fancy corner-one-bedroom unit, then b3 plan will give you that 2-sides windows with reasonably large balcony. Plan b3 is 1-bedroom, 1-full bath, with 559 square feet of finished interior plus large balcony space that ranges from 124 – 548 square feet!
If you are interested in getting the 2-bedroom floorplan, please feel free to reach out to us, and we’ll be more than happy to provide you with the PDF copy of it!
Georgetown 2 Features
- Creative, contemporary design by award-winning architects IBI Group, a Canadian-based architecture, engineering, planning and technology firm lead by Scott Stewart (CEO).
- Interiors designed by BYU Design (Bob’s Your Uncle Design) lead by Cheryl Broadhead as one of the founders of BYU.
- Upon completion, the master plan community of Georgetown will feature more than 126,000 square feet of newly designed restaurants, office, and retail spaces at the base of each tower.
- White or black scheme color for your kitchen
- Under-cabinet LED strip lights
- Quartz countertops
- Stainless steel undermount sink with modern matte black Baril kitchen faucet.
- Fulgor Milano glass cooktop
- Efficient Bosch speed oven
- Fulgor Milano dishwasher with stainless steel interior
- Fulgor Milano refrigerator with bottom mount freezer
- Discreet AEG slide-out hood fan
- Comprehensive warranty including:
- 2 Years Workmanship and Materials
- 5 Years Water Penetration
- 10 Years Structural Defects
- Secured parcel storage facility
- On-site concierge
- And many more …
To read more about the features, you can download the PDF below for Georgetown 2 features.
Pricing
These are the general pricing of the condominium at Georgetown in Surrey by Anthem. For more details, and break down please feel free to reach out to us!
- Studio 363 – 410 square feet starting at upper $300,000s to low $400,000s
- 1 bedroom 453 – 559 square feet starting at upper $400,000s to low $500,000s
- 1 bed + den 548 square feet starting at upper $500,000s to low $600,000s
- 2 bedroom 763 – 781 square feet starting at upper $600,000s to low $700,000s
- Prices DO NOT include any taxes
Condominium Deposit
- 1st Deposit 5% due upon contract signing
- 2nd Deposit 5% due 3 months from Vendor’s acceptance
- 3rd Deposit 5% due the later of BP/Financing or 9 months from Vendor’s acceptance
- 4th Deposit 5% due 6 months after the 3rd Deposit
- 5th Deposit 5% due 6 months after the 4th deposit (additional 5% for non-residents)
- Total of 25% for Canadian Citizen or Permanent Residents
- Total of 30% for Non-Canadian Citizen or Permanent Residents
Estimated completion: Early 2026
Maintenance fee: Approximately $0.60 per square feet
Parking & Storage
- 1 EV ready parking stall included with all homes except studios
- 1 storage locker included with all homes
Limited Time Offer: 10th to 20th floor
- Reduced to 20% deposit for Studio, 1 Bed, 1 Bed + Den
- Reduced to 15% deposit for 2 Bed
- Assignment Fee is 5%
Limited Time Offer: 21st to 31st floor
- Reduced to 15% deposit for all homes
- Reduced Assignment fee to flat fee $1,000
- Credit of 1%
Georgetown 2 Location
If you are interested in
securing this home, looking for the latest Deposit Structures, Floor plans & Early Buyer incentives as these are the ever changing information and we’d like to keep you informed on the latest update possible. You can reach out to us by clicking at the “Contact Us” below.

