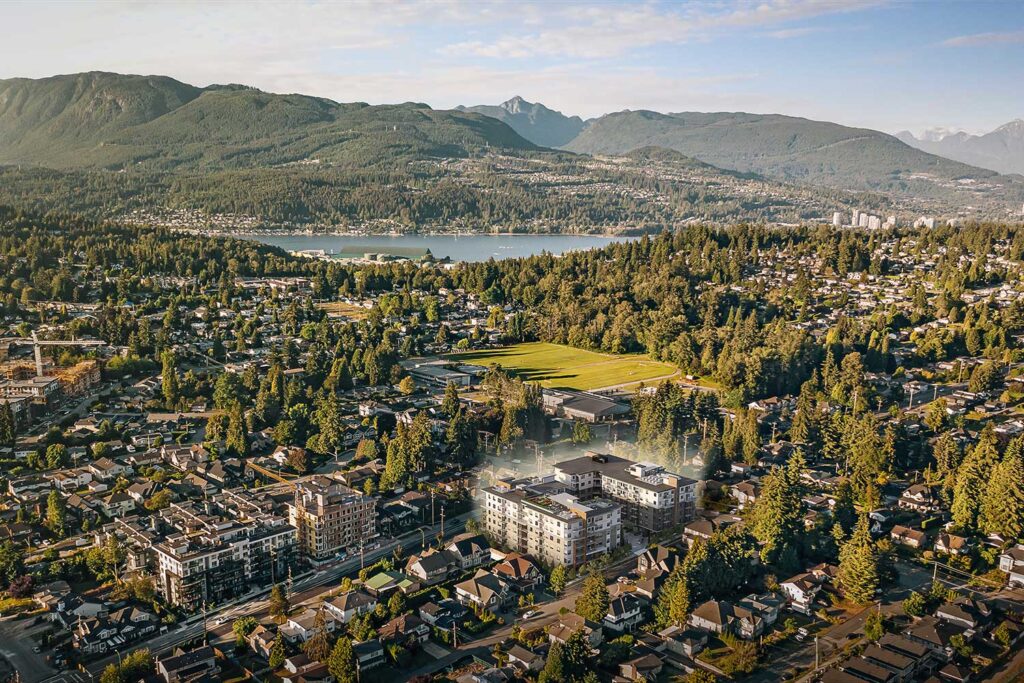Background
Kenneth (Ken) Mahon (1934 – 2017) founded Adera Group of Companies in 1969. Ken was born and raised in Vancouver. Ken graduated from Kitsilano High School and went to UBC (University of British Columbia) where he obtained a Bachelor of Commerce in 1958. Ken, together with his business partner, Alan Wolridge, created Wolridge Mahon Chartered Accountants in 1962, and iconic BC accounting firm in its time. Ken contributions to both the business world and the community were recognized when he was electee as a Fellow of the CA Institute (FCA 1983), followed by being honoured with the Queen Elizabeth II Golden Jubilee Medal in 2003. In 2015, Ken received the CA Institute’s highest honour – The Lifetime Achievement Award. Ken chaired a $5.5 Million fundraising campaign to build the St. John Hospice at UBC, served as President of Shaughnessy Golf and Country Club, The Vancouver Opera and the BC Neurological Centre. Kevin Mahon (son of Kenneth Mahon) is the Chief Executive Officer of the Adera Group of Companies today. Adera has diversified holdings in industry leading companies, including mortgage lending, income producing real estate, unified communications systems, and manufacturing. Kevin graduated from the UBC Sauder School of Business in 1982 with a Bachelor of Commerce degree (with a major in Urban Land Economics).
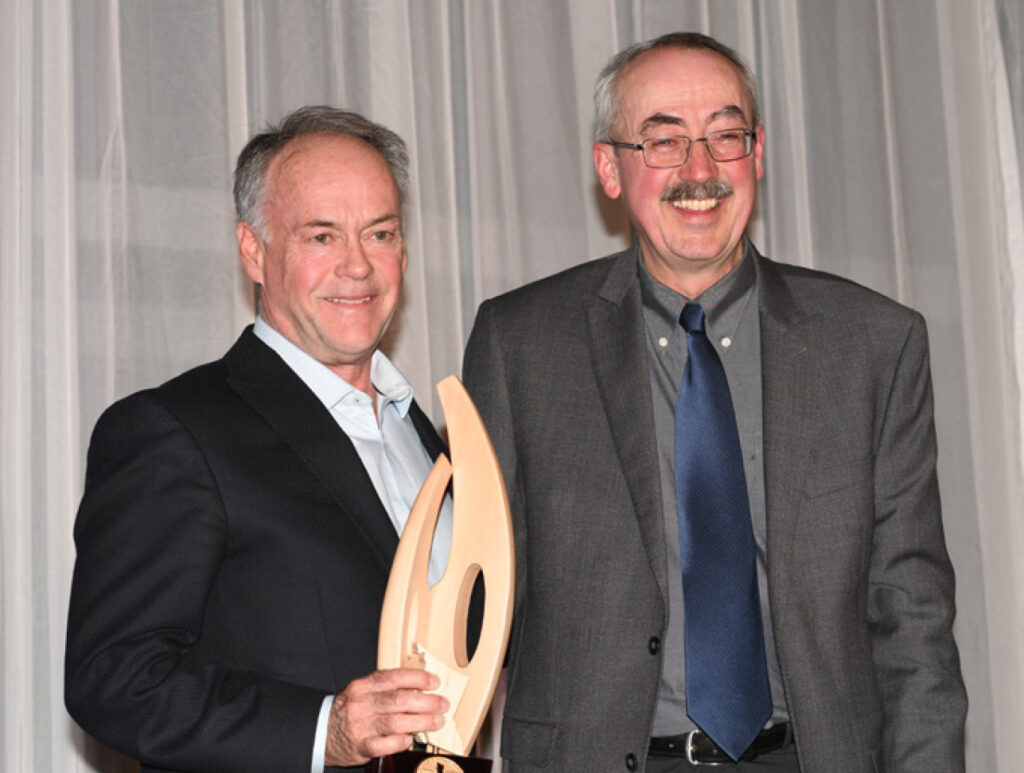
Adera has been building homes for more than 10,000 homes over the past 45+ years focusing on building multi-family units. Adera is dedicated in following its values – innovation, partnership, sustainability and passion.
Adera has created some of the most ambitious building over the past few years and more years to come, among which includes:
- Spirit in Vancouver in 2009 – 62 homes
- Pacific in Vancouver in 2009 – 91 homes
- Ultima in Vancouver in 2010 – 60 homes
- seven35 in North Vancouver in 2012 – 60 homes
- Sail in Vancouver in 2014 – 172 homes!
- Breeze in South Surrey in 2014 – 227 homes!
- Remix in North Vancouver in 2014 – 60 homes
- Prodigy in Vancouver in 2016 – 182 homes!
- The shore in North Vancouver in 2016 – 375 homes!
- South Ridge Club in South Surrey in 2017 – 209 homes!
- Virtuoso in Vancouver in 2017 – 106 homes
- Crest in North Vancouver in 2019 – 179 homes!
- Duet Flats in West Coquitlam in 2019 – 72 homes
- Duet Cityhomes in West Coquitlam in 2019 – 60 homes
- Britannia Beach Townhomes in Copper Drive, Britannia Beach – 73 homes
Some of Adera past projects
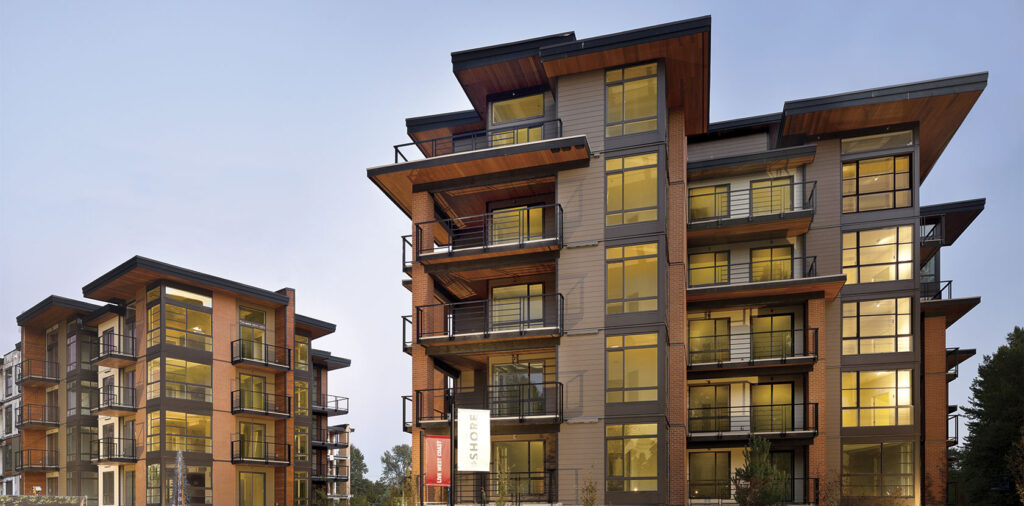
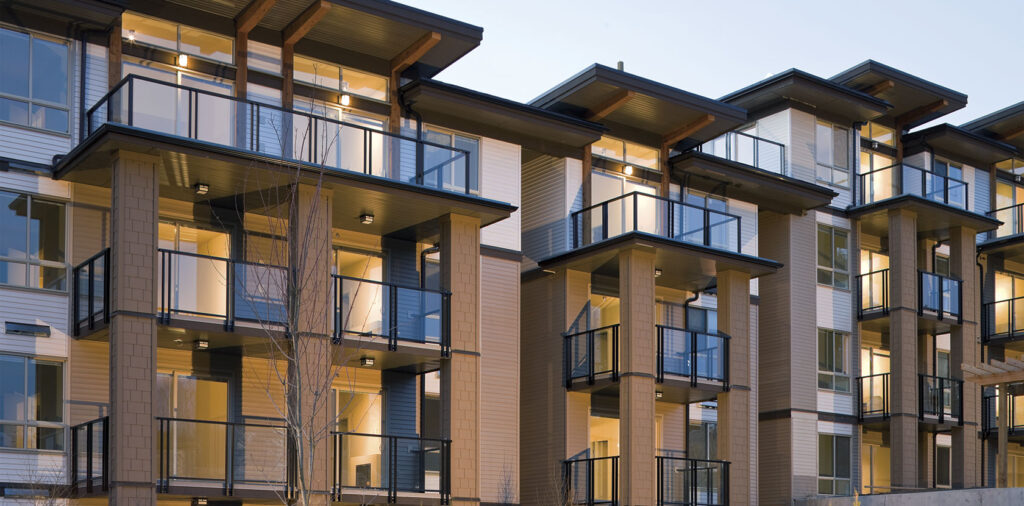
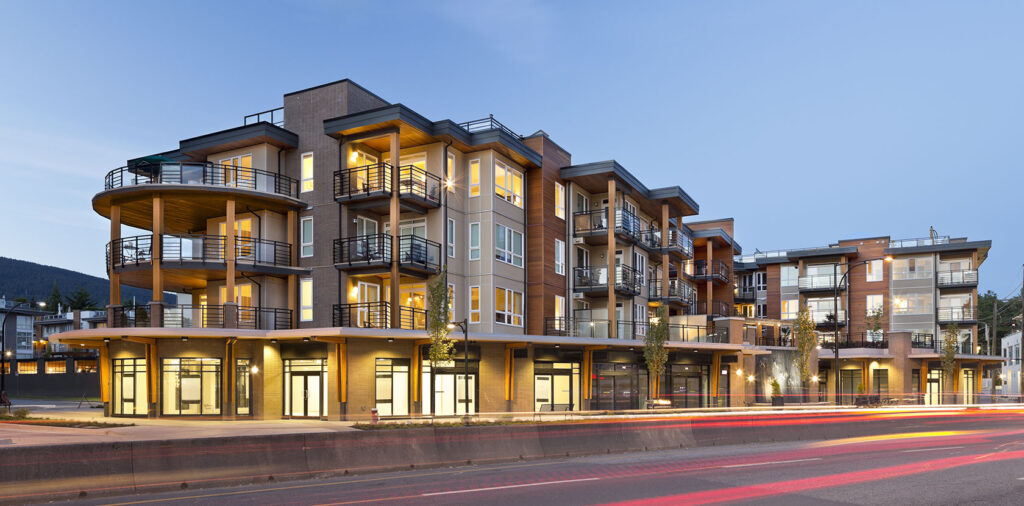
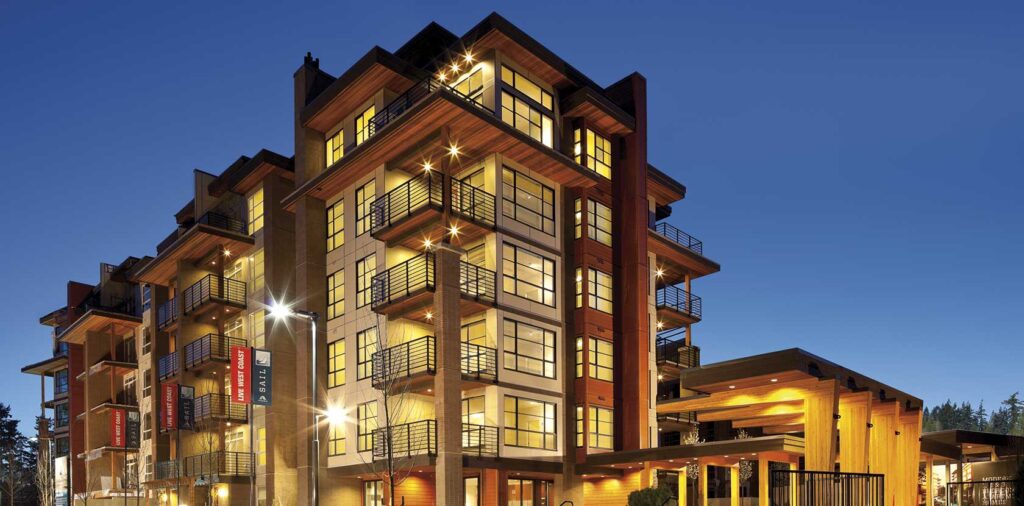
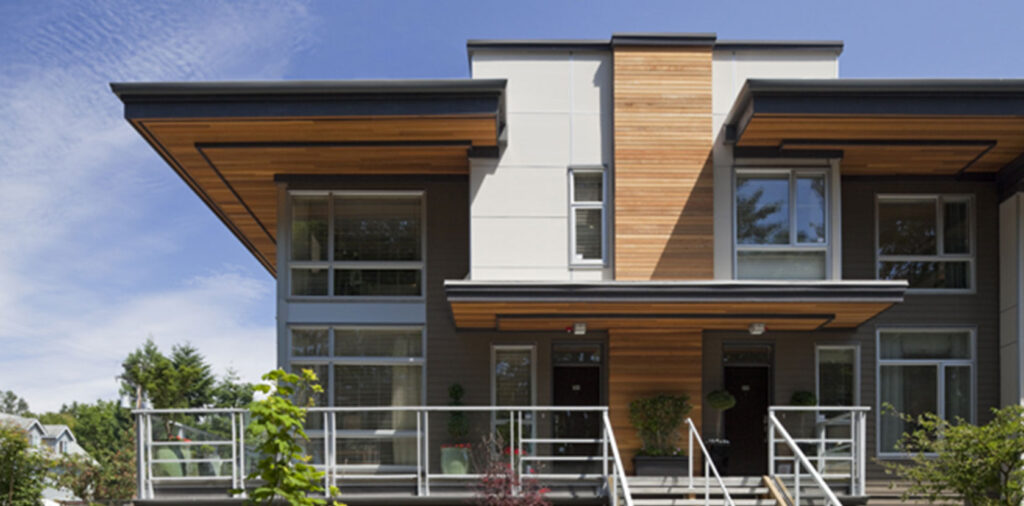
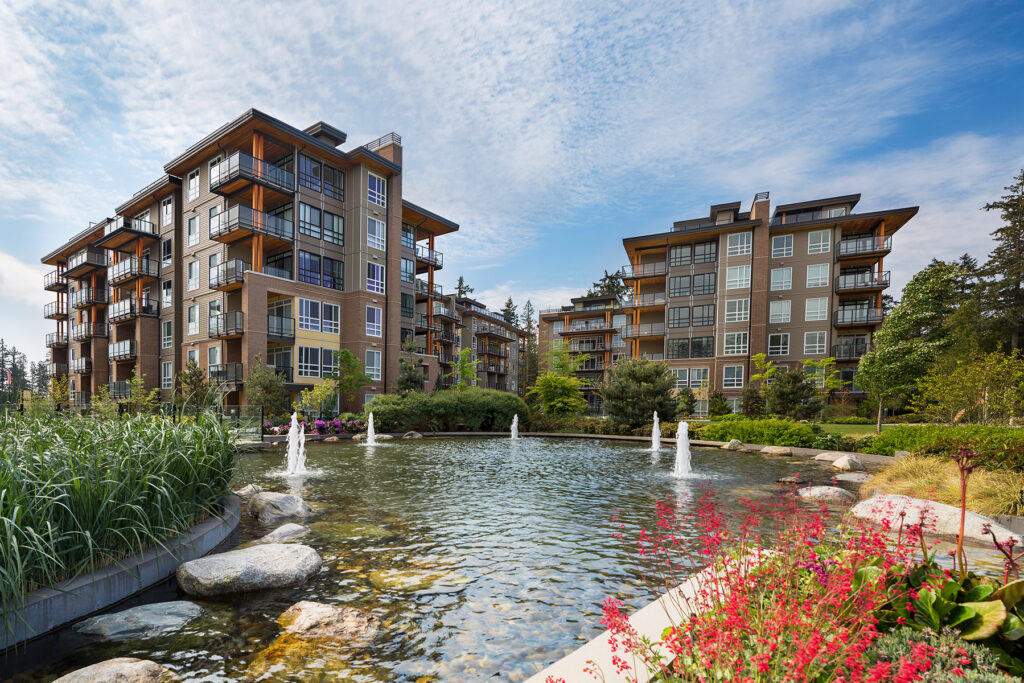
Current and future projects
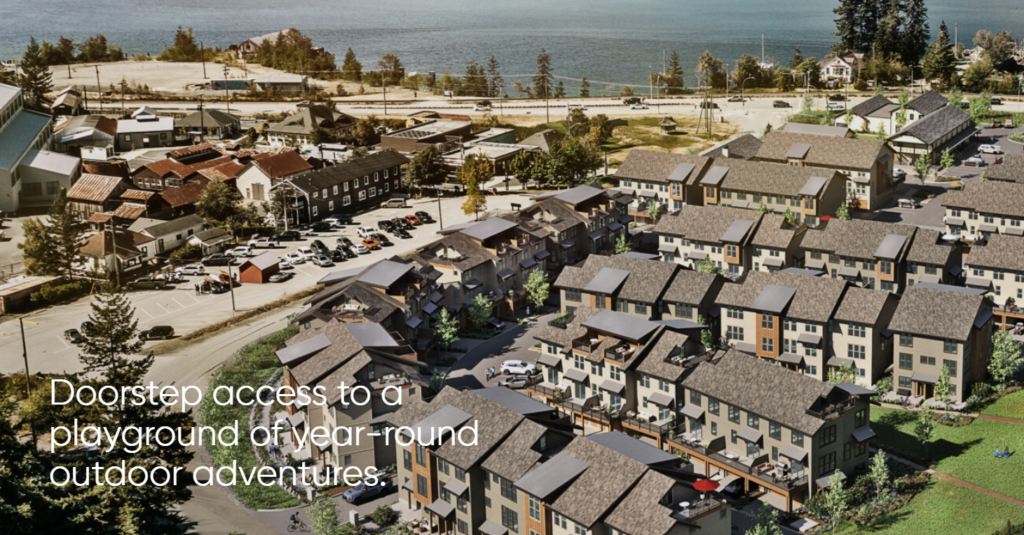
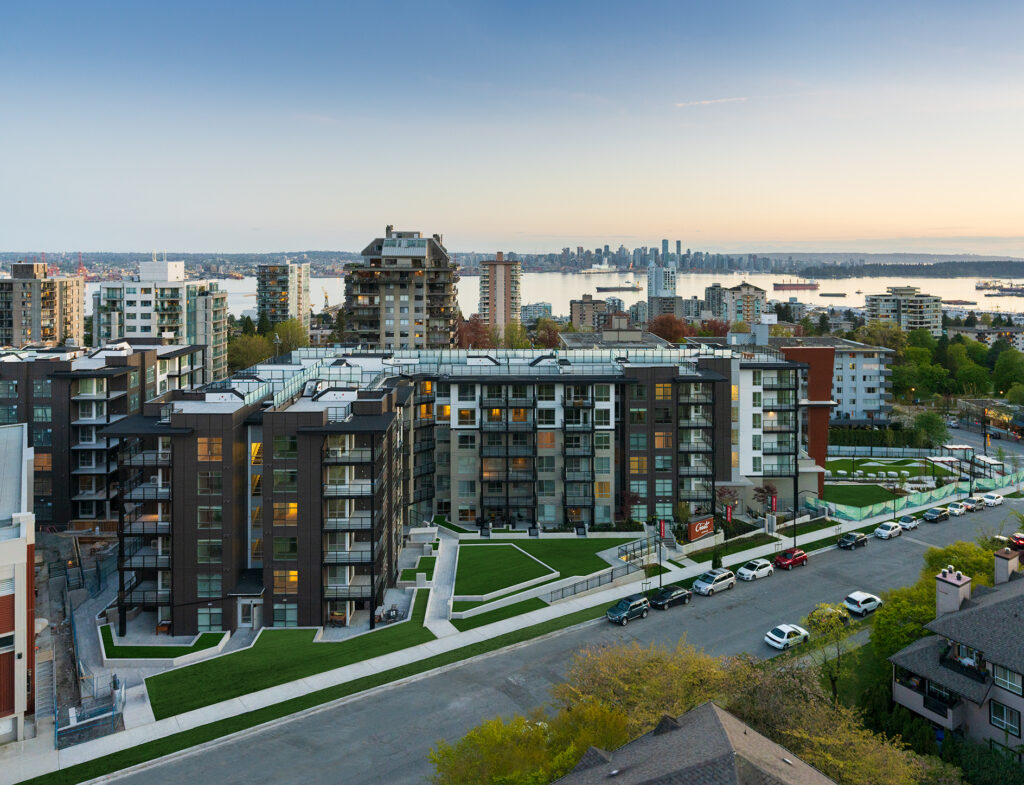
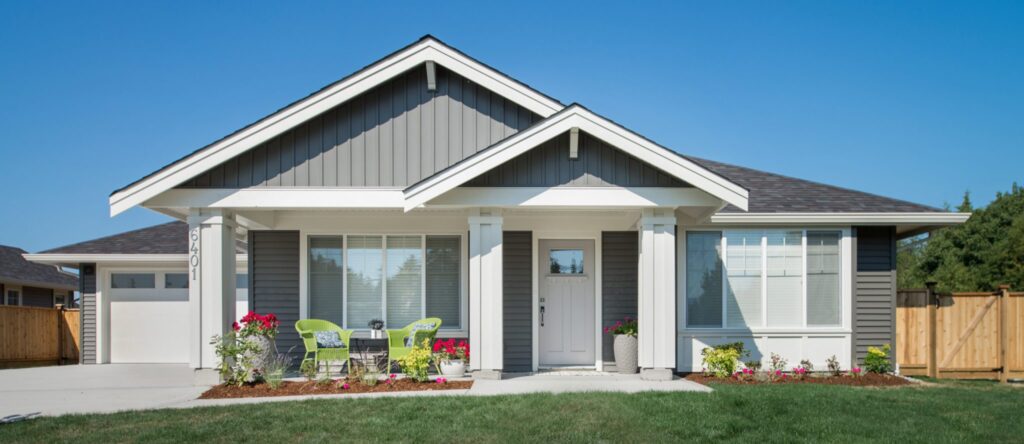
If you are interested in getting to know more about Adera other projects, please feel free to reach out to us here.
SOL in Coquitlam
SOL is West Coquitlam’s newest collection of elegant, 6 storey building made from sustainable mass timber homes. It offers one-bedroom, two-bedroom and three-bedroom units. Adera is proud to build the building using their secure, sustainable SmartWood®. SmartWood® is made of mass timber, layered durable woods to each other to give tremendous strength, superior performance in fire and seismic events, warmer than concrete, noise dampening (as quiet as concrete built-to-code). SmartWood® is sustainable because it is made from local, regenerative forests and produces much lower emissions and sequesters a significant amount of carbon at the same time. Adera is also adopting QuietHome™ to build SOL in West Coquitlam. QuietHome™ is a technology that provides superior acoustics between you, your neighbor and the city that surrounds you. The building will have special floor and ceiling assemblies to increase stability and produce less vibration. SOL will also include acoustical sound mats, sealed gaps and edges, and extra insulation in the wall spaces.
SOL will have nearly 9,000 square feet of indoor and outdoor amenity space to allow residents to truly fulfil their daily lives and routine. SOL will have:
- Fitness room kitted out with the high-end commercial grade equipment
- Central Community Courtyard with extensive green space, open area for sports and children to play
- Co-working space that will be fitted with natural lighting and flexible seating
- Bicycle Repair Stations for those of you who ride and may need a quick, small fix
- Bike and Storage lockers to promote no-drive lifestyle
SOL features
- West Coast Modern architecture with deep overhanging soffits, horizontal massing, large windows and natural materials
- Choose Two color schemes from the creative studio Portico Design Group
- Durable laminate flooring in kitchen, living rooms and dens, with soft and luxurious carpeting in all bedrooms
- Convenient Samsung 5.2 cubic feet high-efficiency, stackable front-load washer
- Energy Star rated Samsung 7.5 cubic feet stackable electric dryer with SmartCare
- Electrical baseboard heating
- Stylish roller shades with a hint of transparency offer shade and assist with cooling
- Hose bibs for all garden-level and private rooftop patios
SOL kitchen and washroom features
- Standard-designed package includes an elegant grouping of Samsung stainless steel appliances, including:
- Samsung 30 inches stainless steel slide-in self-cleaning gas convection range with ergonomic front controls
- Samsung 33 inches stainless steel French door refrigerator
- Samsung 24 inches stainless steel dishwasher
- Broan 30 inches under-cabinet, stainless steel range hood fan with LED lighting
- Grohe single-handle high-arc faucet with pull-down spray in chrome finish
- Under-cabinet LED lighting for task lighting and setting ambiance
- Available to upgrade to Bosch appliances standard for all 2-bedroom and 3-bedroom penthouse homes, which includes:
- Bosch integrated built-in no-frost refrigerator with bottom-mount freezer
- Bosch 19,000 BTU five-burner gas cooktop paired with a smart self-cleaning wall oven, both with stainless steel finish and Sleektouch controls
- Bosch integrated three-rack dishwasher with top controls, stainless steel interior, and a reputation for being the quietest on the market
- Bosch slide-out hood fan with two halogen lights and dishwasher-safe filters
- Low
- Large-format porcelain tile in all ensuites and bathrooms
- Chrome Grohe plumbing, plus handheld shower fixtures and accessories
- Integrated vanity cabinet and mirror for subtle storage and a clean look
SOL’s custom upgrade
This is one of the very first purchasers can customize their unit in a condominium set up. Adera’s home customization program, i.D. By Me, gives you the freedom to be creative. You can make your four walls and roof much more personal through some of the following custom choices:
- Air tempering for comfort and convenience
- Window screens for all operable windows
- Blackout roller shades for added privacy in all living areas and bedrooms
- Laminate flooring in garden-level bedrooms
- 10mm frameless shower doors with chrome pull and brackets
- Space-saving custom MDF closet organizers in white melamine, complete with shelves and drawers
- Over-the-range microwave oven with convection feature (instead of a hood fan)
Growing City of Coquitlam
One of our usual recommendation to our clients are to be the “Early Adopters” of owning a home. We often hear that one of the most important thing about buying a property is “location, location, location” and yet there is almost no definition on “how to” determine those locations to be good or not. We have developed Anchor Points to ensure the property we acquire always have good value in slow market and, especially good, in growing market! We use very specific method in collecting these Anchor Points that are relevant in each projects we are recommending. (Anchor Points are elements that could affect the livability, lifestyle, convenience, education and safety of a location).
As the population grow, the City of Coquitlam is also enhancing its infrastructure to meet those needs. The City of Coquitlam plans to allocate more than $631 Million over the next five years (2023 to 2027) to a capital plan that takes care of the core infrastructure while adding or upgrading facilities and amenities. Almost $128 Million of the Capital Plan is earmarked for 2023 including the expansion of Spani Pool (located at 655 Hillcrest Street) and renovation of the Innovation Centre (located at 1207 Pinetree Way). In summary, here are the preliminary allocation of the 2023’s budget will go to (according to the City of Coquiltam):
- 22% will go towards parks, trails and sports fields
- 22% to transportation
- 16% to drainage, water, sewer & waste utilities
- Remaining to land management and other assets
Here are some of the renderings from the City of Coquitlam for the under rated Innovation Centre.
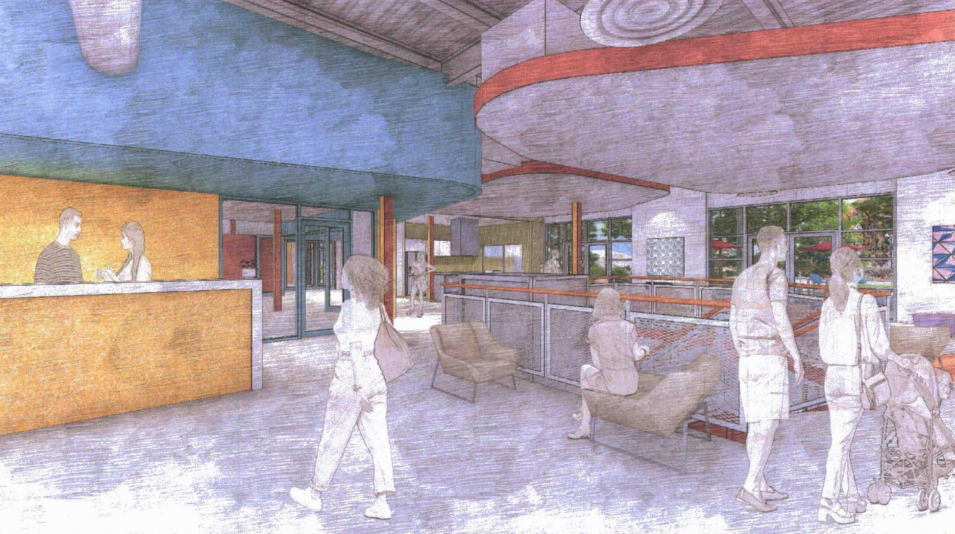
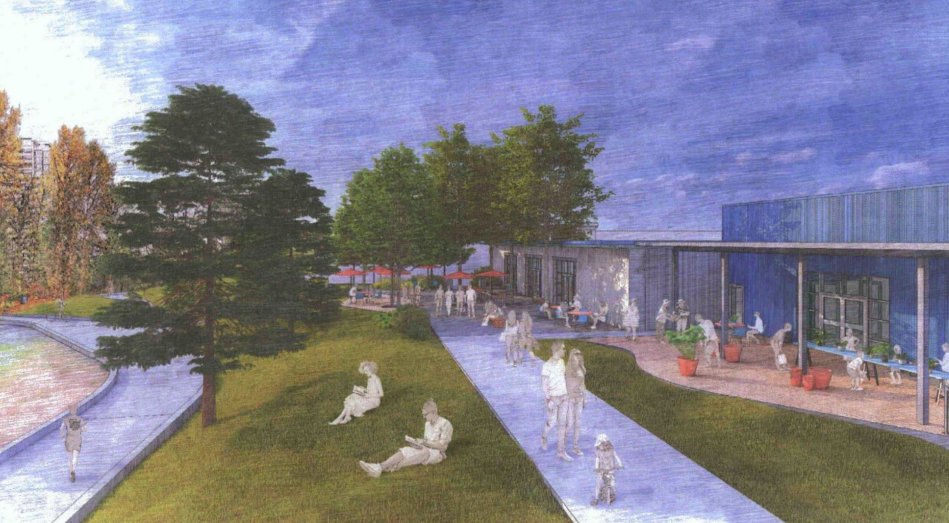
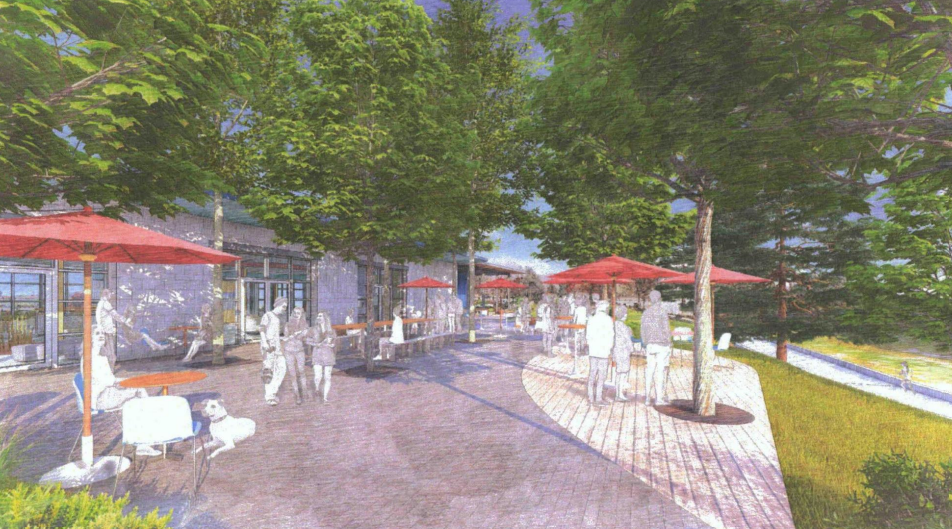
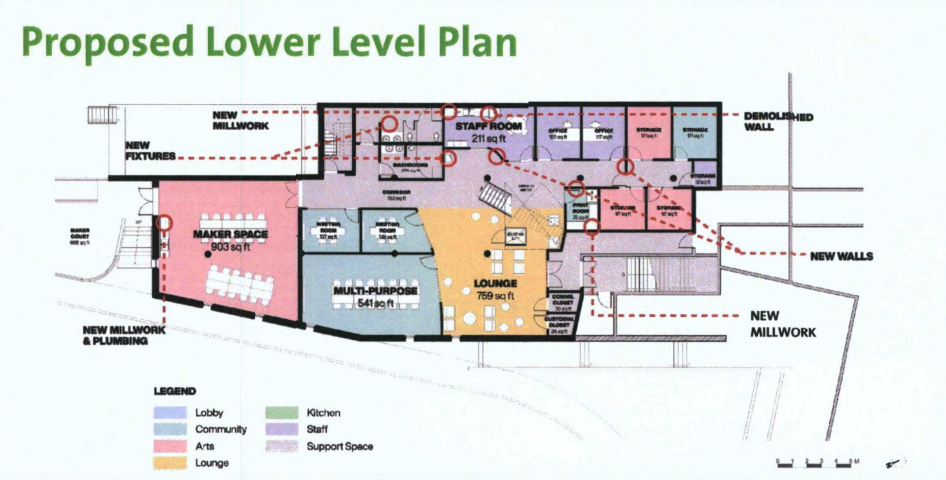
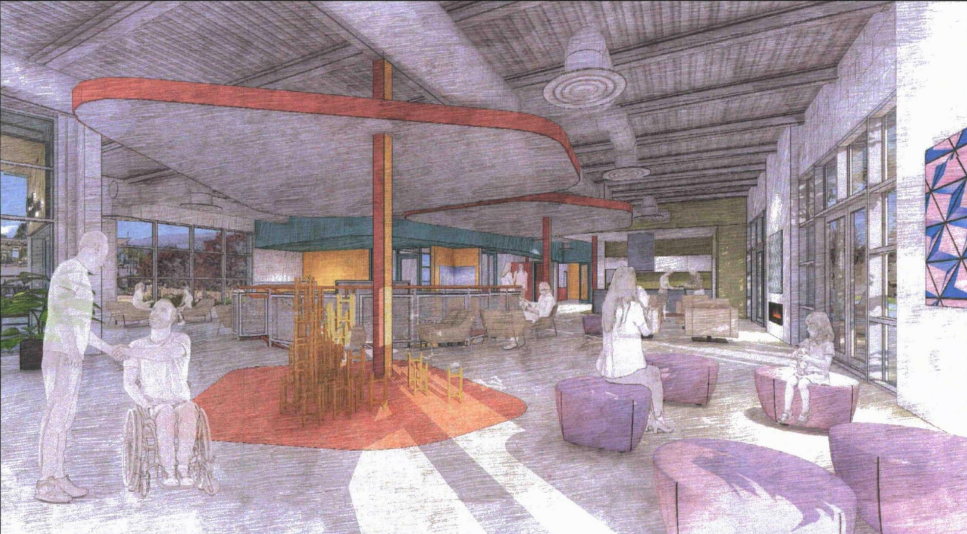
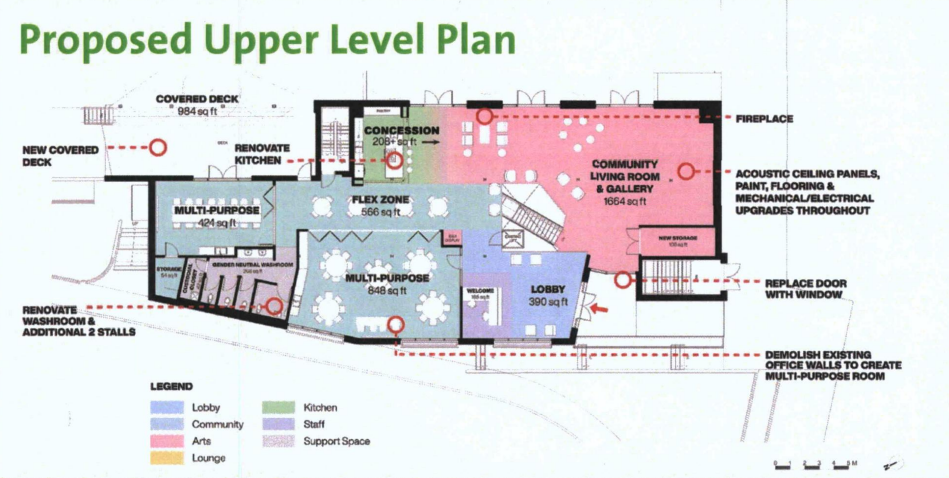
Other projects over the Capital Plan’s five years include:
- Construction of the Northeast Community Centre and adjacent park and plaza;
- Initiatives totaling $1.15 million funded by a climate action provincial grant, including energy efficiency, fleet replacement and a new climate and energy manager;
- Completion of the Cedar Drive Upgrade Project, including relocation of the roadway, construction of a drainage and environmental channel, roadway lighting and a multi-use pathway;
- Upgrades to the Upper Victoria Drive trunk sewer and Pipeline Road (Guildford to David);
- Streetscape modernization in neighbourhoods across the city; and
- Various upgrades to civic spaces as well as investments in sports courts, bicycle parking and animal shelter improvements.
Transit
One of the major driving factor is the existence of SkyTrain that connects from downtown VCC – Clark SkyTrain station to Lafarge Lake – Douglas in Coquiltam. The travel time between VCC – Clark terminal to Lafarge Lake – Douglas only takes about 36 minutes! Residence of Coquitlam can take a peace of mind that they can now live in Coquitlam and still able to commute to work, study or leisure to downtown Vancouver in no time! The infrastructure of the transit system in Coquiltam is very comprehensive. We will put the Port Moody / Coquitlam PDF map for you to download.
If you ever wonder how to travel around using Translink, here is the link to get around using Translink Trip Planner!
Education
One of the most important factor in our Anchor Point list is the education nearby the property. Some of the top Universities in town are UBC (University of British Columbia) and SFU (Simon Fraser University). Simon Fraser University Burnaby campus is only l0 minutes away from SOL and about 17 minutes away using public transit. SFU is one of the largest Universities in town having multiple campuses across the Greater Vancouver such as SFU Vancouver, SFU Burnaby and SFU Surrey. SFU Burnaby was established in 1965 on Burnaby mountain to house the majority of their world-class academic and research infrastructure. The SFU Vancouver campus was opened in 1989 to foster connections with the business community. Latest SFU Surrey campus was opened in 2002 to foster their cutting-edge initiative such as the Quantum Algorithm Institute, Sustainable Energy Engineering program, and School of Interactive Arts & Technology.
Here is a quick, less than 2 minutes “Discover SFU” clip.
Floorplan
Having the “perfect” floorplan design is always a challenging work for any architects. When helping our buyers to get their presales home, we help them analyze the “best” design layout available to us. This may mean analyzing the highest effective use of the floorplan (larger doesn’t always mean better). Floorplan that offers less curve spaces or “wasted” alley spaces, is at the end, more useful. Sometimes, the smaller and more effective layout can be cheaper in price and maintenance fee. SOL offers an array of floorplans from the 1-bedroom to 3-bedroom condos (there are 29 floorplans!)
1-Bedroom Floorplan
There are 11 floorplans for the 1-bedroom condo at SOL. Those 1-bedroom floorplan, it has purely 1-bedroom as well as 1-bedroom plus den. You can view those floorplans above in PDF format, and you can also download it! From the many types of 1 bedroom floorplans, we prefer the most basic Floorplan A & A2! The simplicity of this 502 square feet of finished floor PLUS 64-67 square feet of exterior finish, offers the most basic, no-wasted space for the home, makes it one of the most effective use of space for 1-bedroom at SOL. As you come into the unit, you are welcomed immediately to your open concept kitchen with an L-shape counter top to the dining and living room with an open window to the outdoor balcony. Floorplan B is offering a great space for a den within the same space of 502 square feet finish. This floorplan offers a more usable division of the working space within the same restricted space. For those who seeks for one of the most “luxurious” finish of the 1-bedroom unit, you will be looking at Floorplan B2! This floorplan offers the widest window finishes among other floor plans with the least amount of “alley way”. You will still get the extra Den AND you will have the widest opening to the open kitchen, living and dining room.
2-Bedroom Floorplan
We personally prefer the Floorplan C & C2 on Garden Level for the 2-bedroom design! These two floorplans offer one of the most effective use of the square footage plus the massive exterior space you will get (about 164 and 165 additional patio space) AND some green planter. Floorplan C2 will have a little bit more advantage for the fact that it does not have much of alley way and the two bedrooms are not connected with each other. The separated two-bedroom design offers a little more privacy and quietness for the users. Floorplan C & C1 will offer you a little less-than-usual design in the kitchen – C-shape kitchen. This C-shape kitchen design often shows a little more luxurious finish to the eye as it looks more grand than an L-shape kitchen. If this is up to your taste, then Floorplan C & C1 could be your style! If you are looking the high-end of the 2-bedroom unit, you may want to look for Floorplan C3 Level 2 Courtyard & C3 Level 6 (Unit 617). These two floorplans offer one of the most effective use of space without the alley way and pillar in the middle of the kitchen, living and dining room. Furthermore, it also offers a huge 286 square feet balcony for the Floorplan C3 Level 2 Courtyard, and a staggering 380 square feet open rooftop on unit 617 ON TOP of the existing 168 square feet balcony! The two bedrooms are also separated from each other (not connected to a single wall to each other).
3-Bedroom Floorplan
The 3-bedroom floorplans are not what we would consider the “best” in the industry. All D and D1 floorplans have its benefit and drawback. The Floorplan D has 3 bedrooms connected to each other. We are aware that with 902 and 918 square feet finish floor, jamming in 3 bedrooms inside will be very challenging. Floorplan D has a little more advantage for the effectiveness since it does not have a long alley way as the Floorplan D1. However, Floorplan D1 offers the widest 3-windows-wide, and 3-sides windows (facing North, East and South) for maximum natural sunlight exposure. Furthermore, Floorplan D1 offers a segregated Master Bedroom for maximum privacy in this layout.
We would recommend mostly at the 1-bedroom design and/or the 2-bedroom design at SOL as it offers the most options for you. The massive options of floorplans can be confusing to many people. If you ever need help in analyzing the best floorplans for you, you can reach out to us here. We will be able to tell you all the Pro- and Con- of your choice, and what it means for your future value – be it as an investment or end user, as we have seen literally hundreds of floorplans throughout more than a decade of our experience in the local real estate market.
Pricing
1 Bedroom 502 – 505 square feet $399,900 – $479,900
1 Bedroom + Den 502 – 695 square feet $444,900 – $644,900
2 Bedroom 720 – 847 square feet $688,900 – $774,900
3 Bedroom 902 – 918 square feet $794,900 – $899,900
Deposit Structure
Total deposit of 15%
$5000 upon writing the offer
Increased to 10% within 7-days
Additional 5% due 9-months after firm
Limited Time Buyer Incentives
Please reach out to us directly as there may be incentive for different available floorplans.
Details
- Estimated Completion: End of 2025 to Early 2026
- Estimated Monthly strata fee: $0.49 per square foot
- Assignment fee: Please reach out.
If you are interested in
securing this home, looking for the latest Deposit Structures, Floor plans & Early Buyer incentives as these are the ever changing information and we’d like to keep you informed on the latest update possible. You can reach out to us by clicking at the “Contact Us” below.
Checkout our other POPULAR ARTICLES here!
Watch our POPULAR YOUTUBE videos here!
Want to know other presales projects?
If you are interested in getting to know other presales project in town or want to get updated for our latest articles, please feel free to register below.

