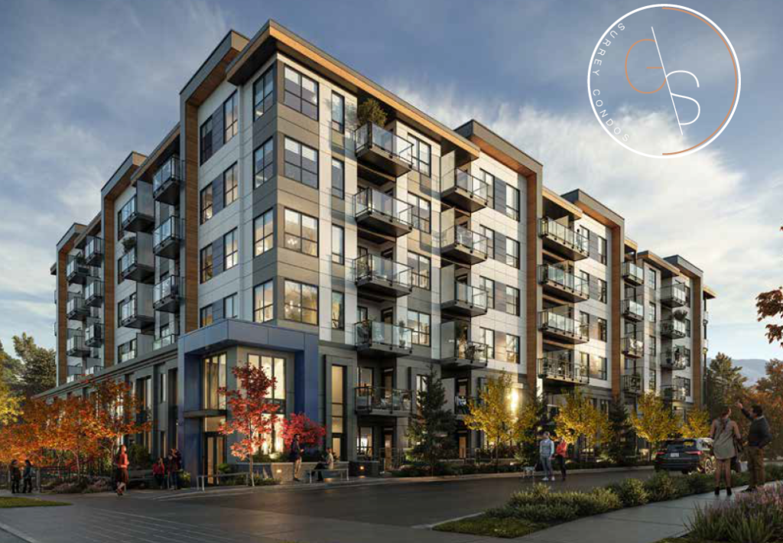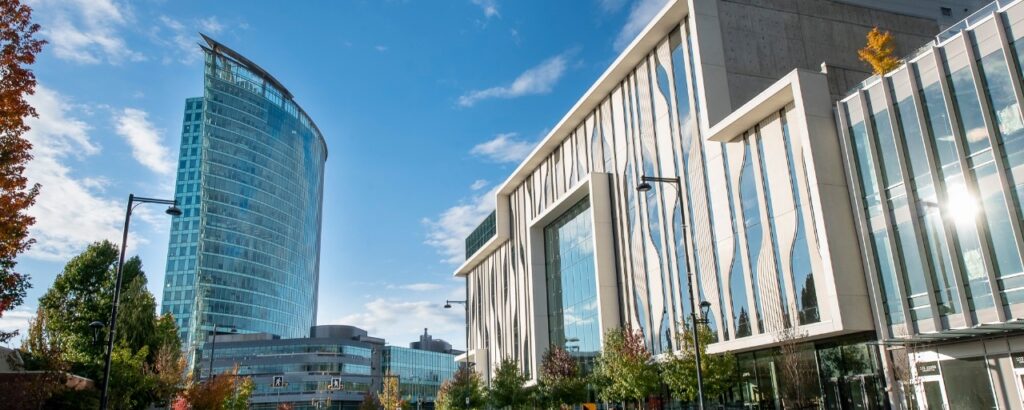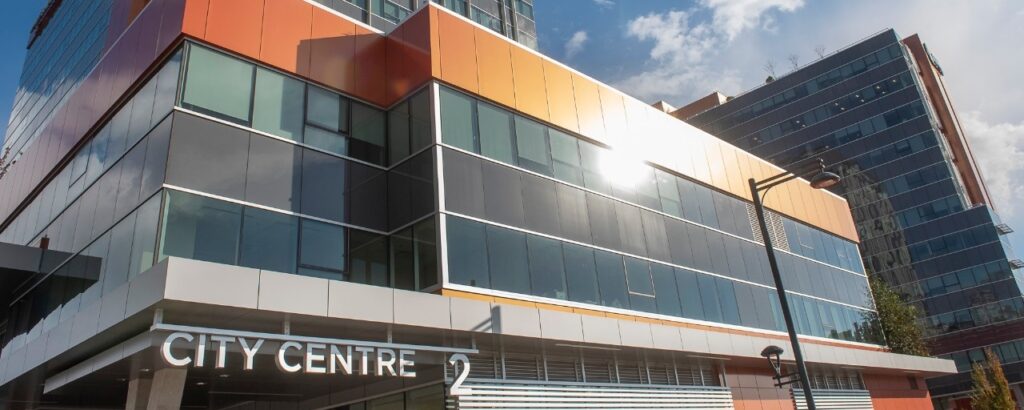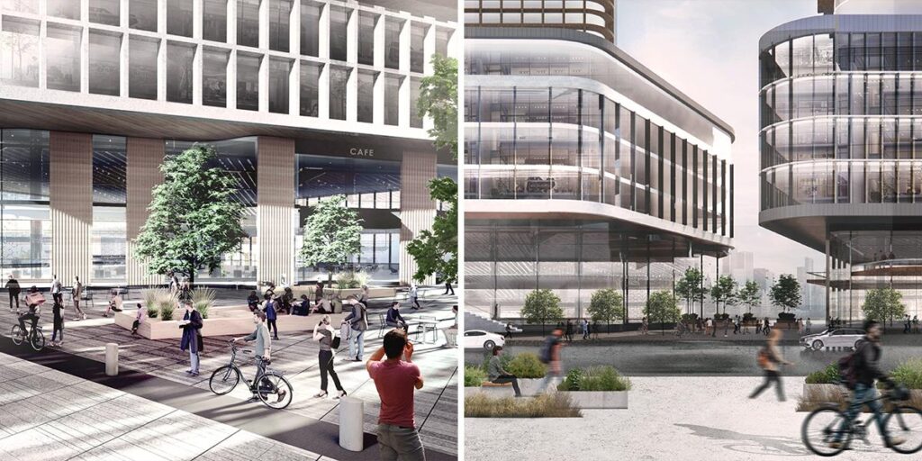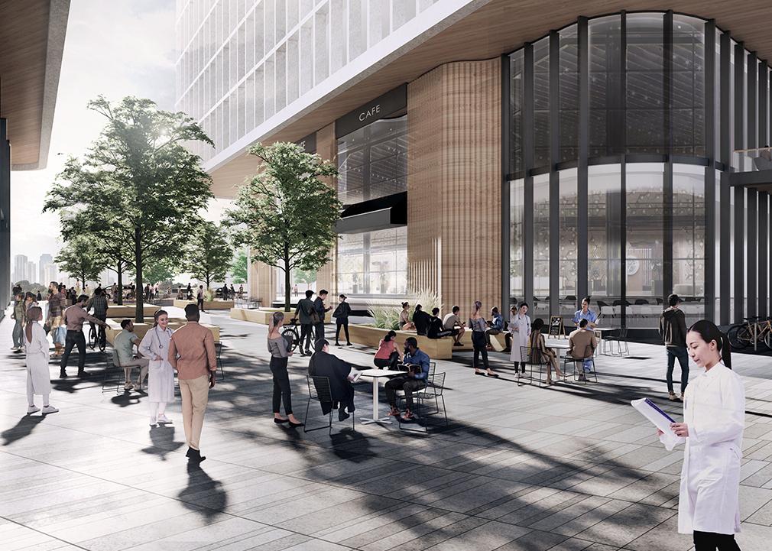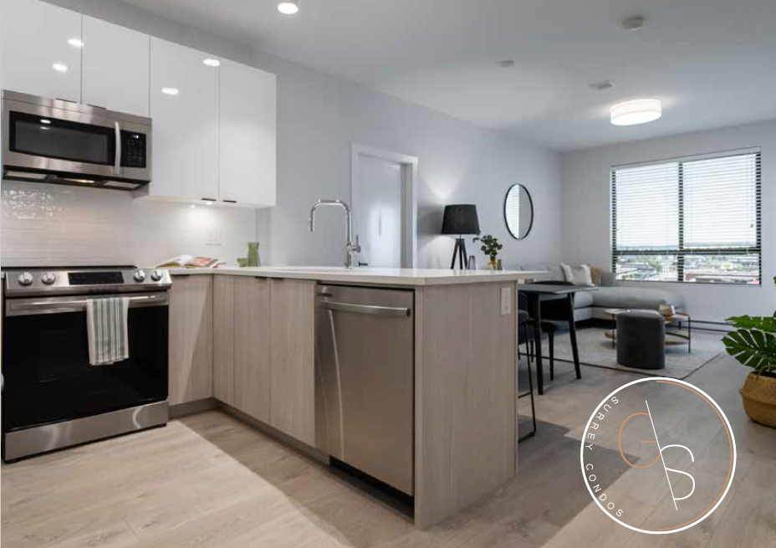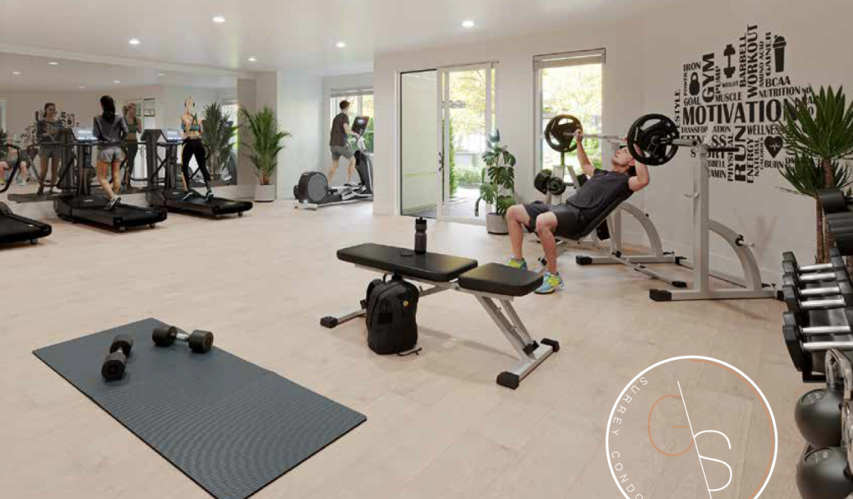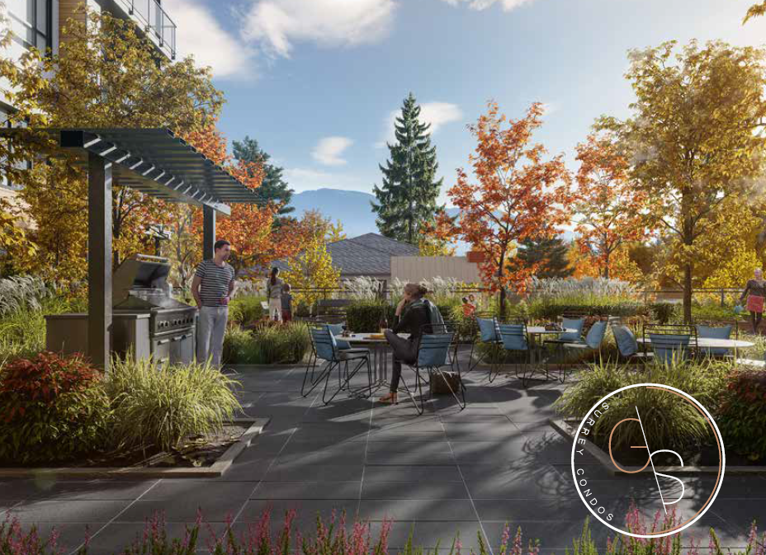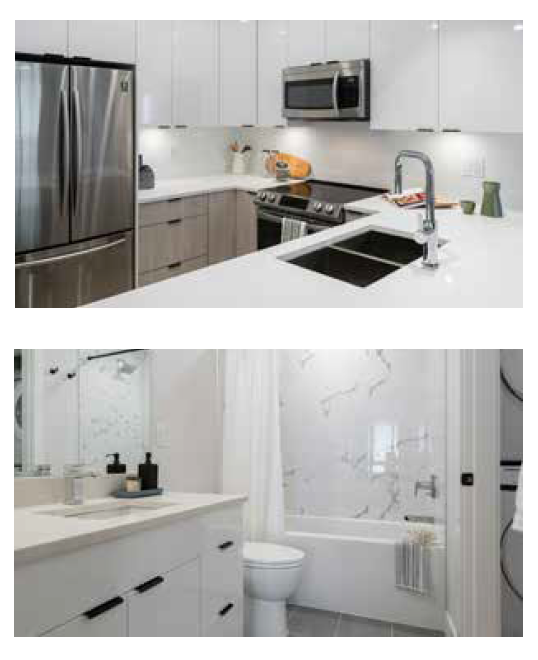Background
This is truly a story from a humble beginning for Luc Gosselin – CEO of Whitetail Homes. Luc started his career in construction when he was a high school student helping to do framing houses on summer and winter breaks from his hometown of Abbotsford, BC. Luc started his first framing and formworks company – Cornerstone Works Ltd – at the young age of Nineteen years old. Fast forward to 2003, Luc’s team – now operating under trade name CWL Contracting based on 2180 Gladwin Road, Abbotsford BC – was providing framing and formworks services to established names such as Cressy, Polygon and Marcon. Luc journey to begin in becoming developer to build a multi-family residential development began in 2016 – Whitetail Homes.
The resume of Whitetail is long and one that would definitely signify experience and success in the industry of development. These are some of the past projects Whitetail had accomplished: Ezekiel in Langley, Forme on 54th in Langley, Genesis in Langley, Georgia, Wesley, Brydon Green, The Benjamin, and the list go on and on. Looking at the past experienced Whitetail had been involved in creating, we can be more at ease that they definitely know what they are doing in completing all these projects. We are now, also interested in Whitetail Homes’ current and future developments – Podium in Maple Ridge, Icon in Langley, Florence on Fraser and finally Galilea in Surrey!
Past Projects
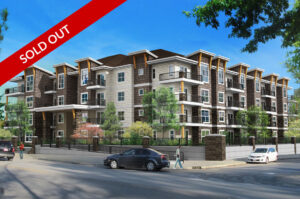
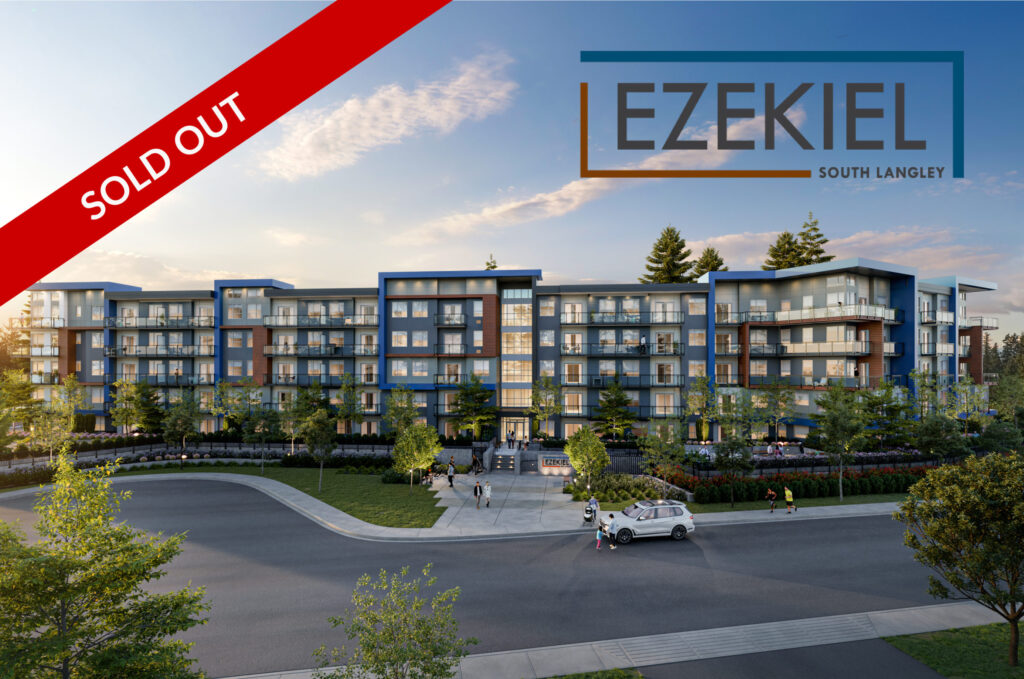
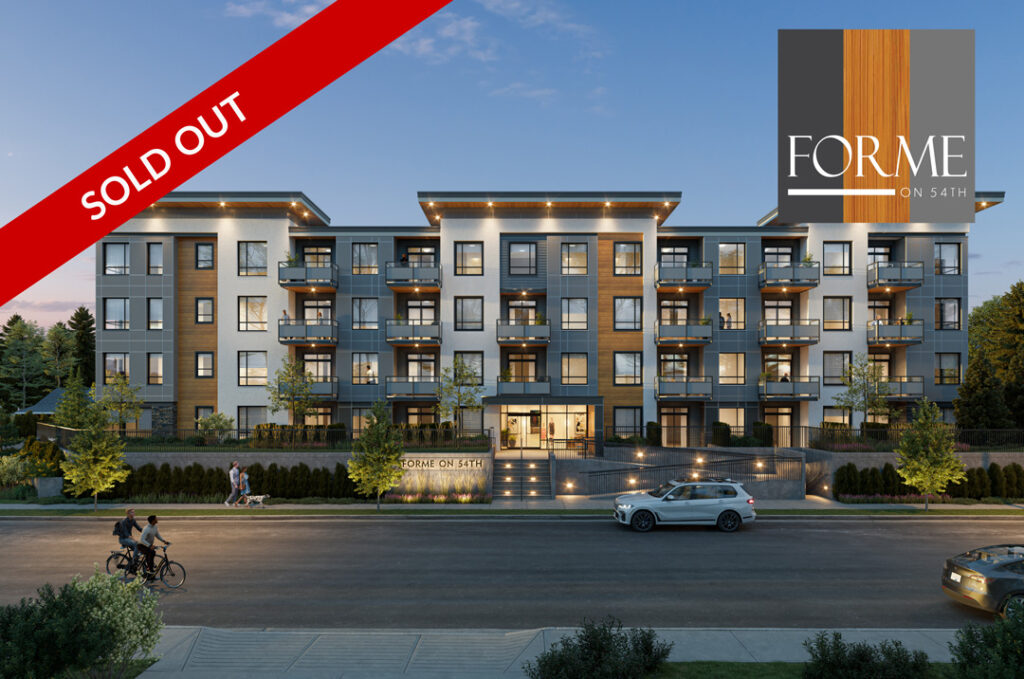
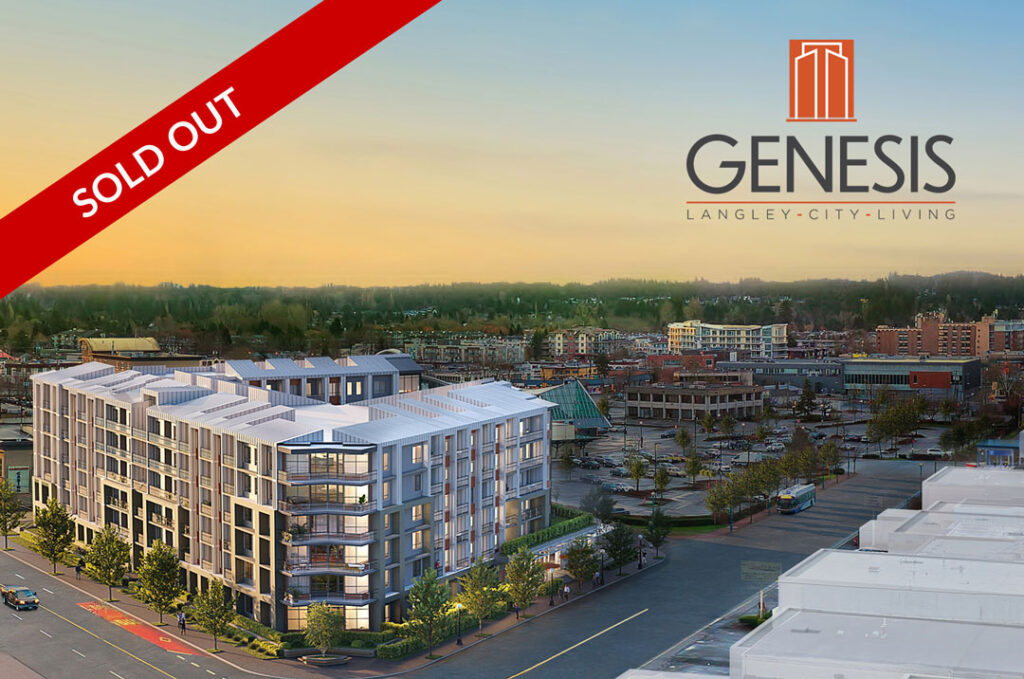
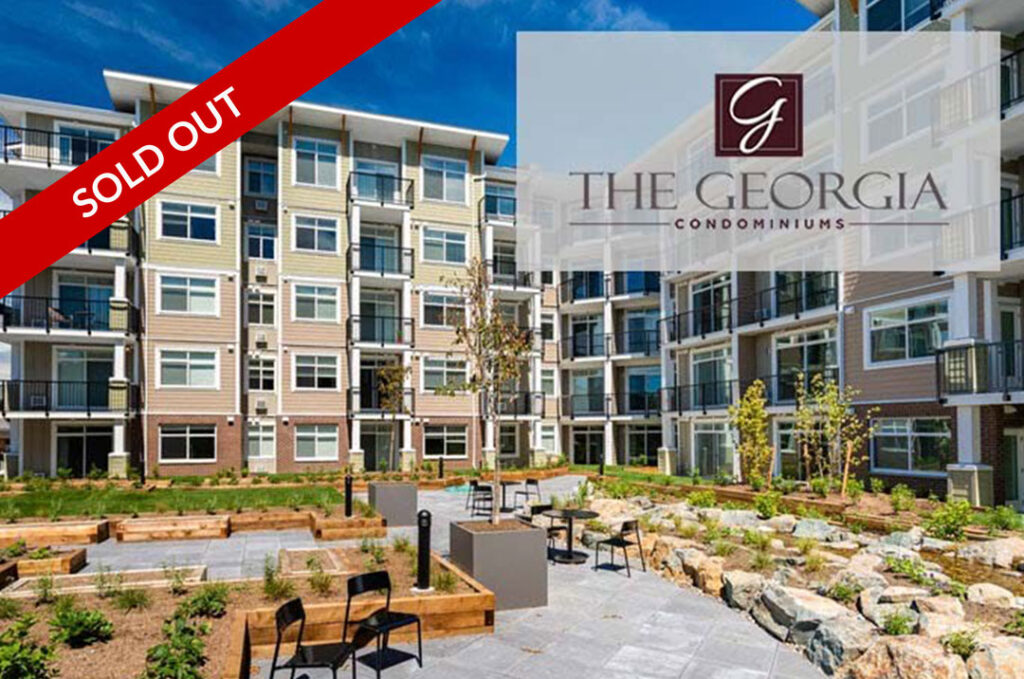
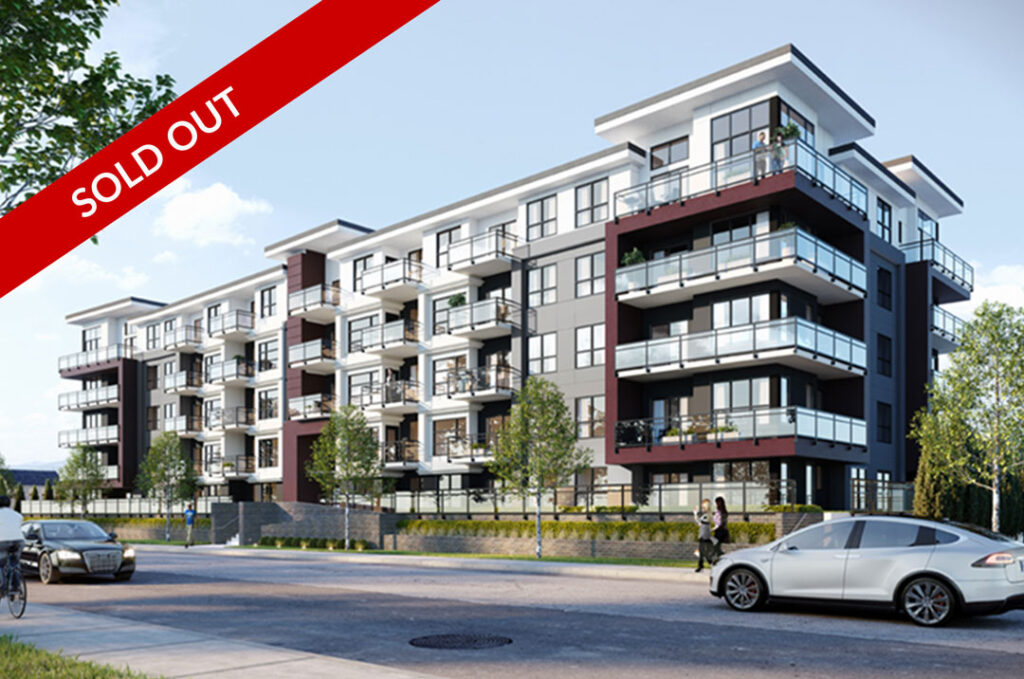
On-going and Future Projects
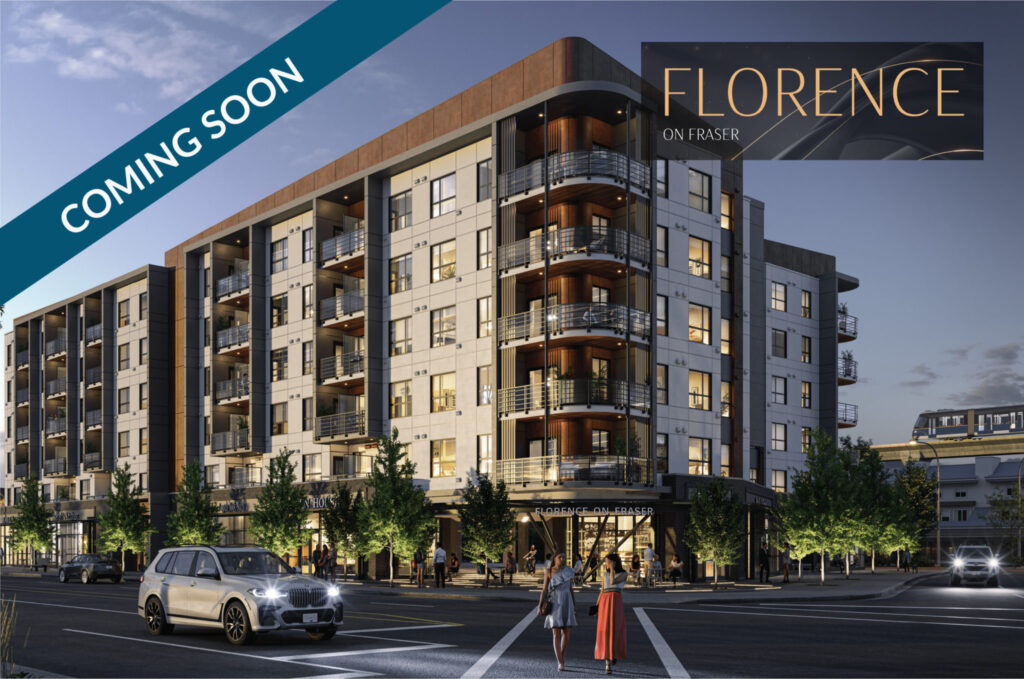
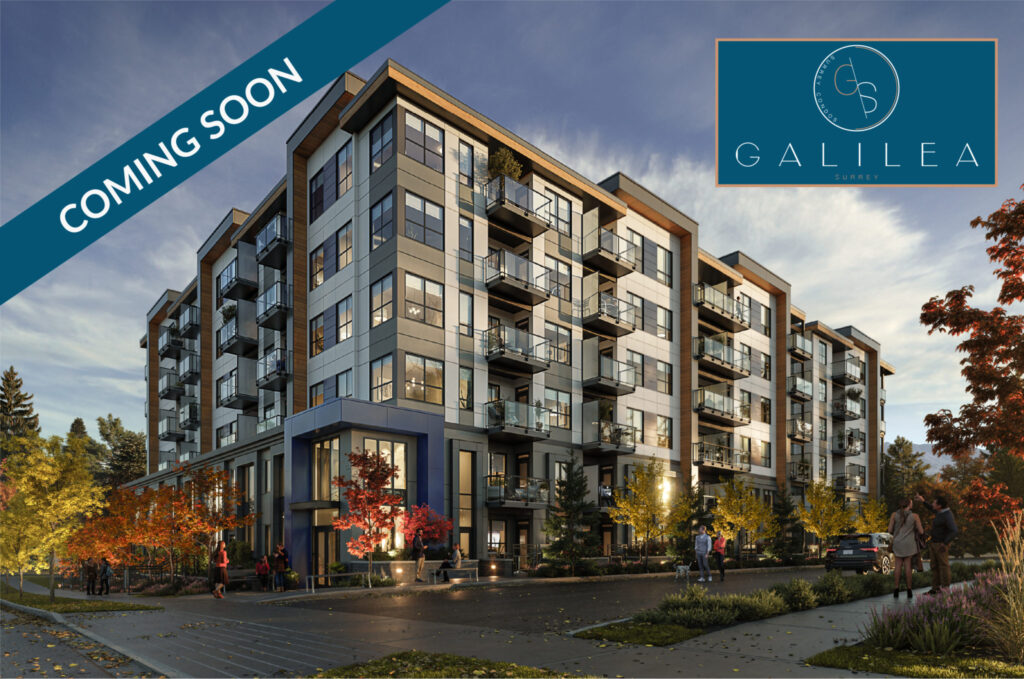
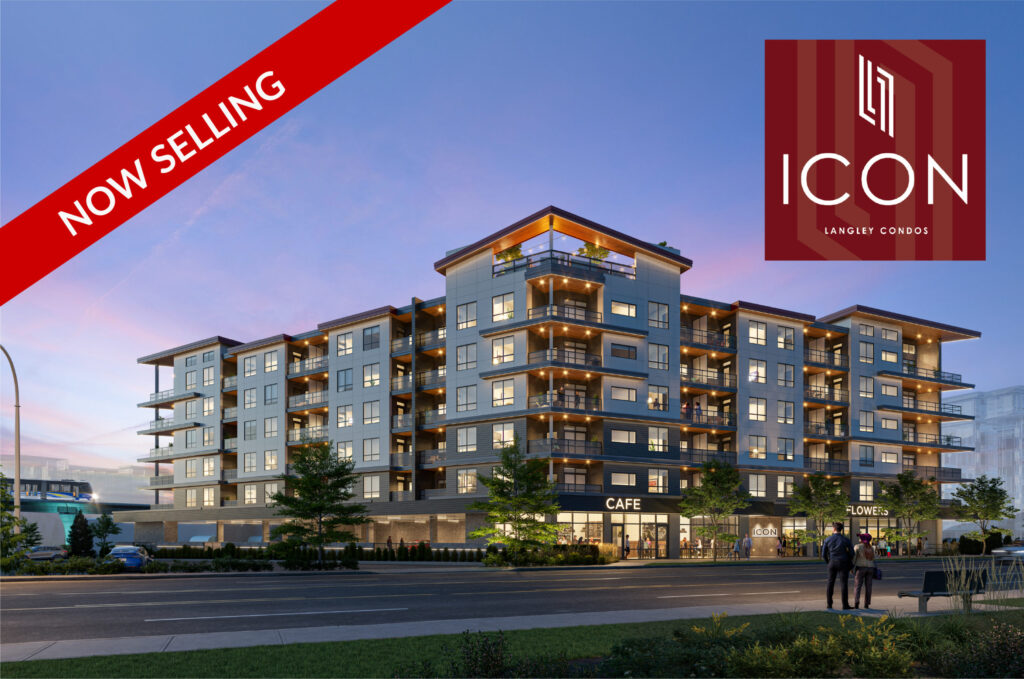
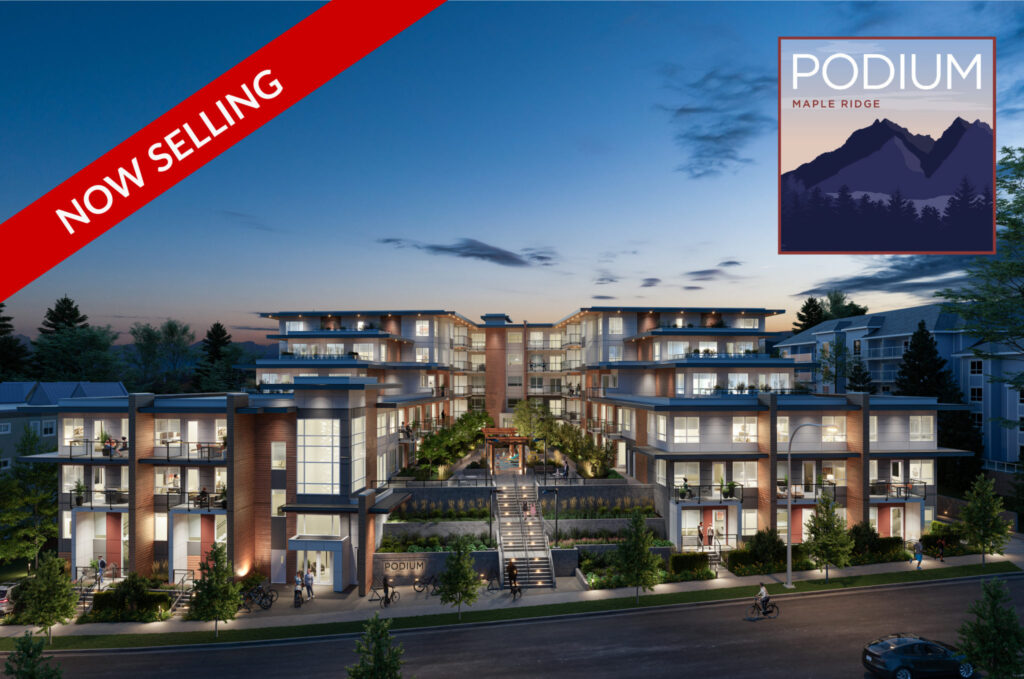
Galilea in Surrey
Galilea is offering 1-bedroom, 2-bedroom and 2-bedroom + den suites. Galilea will be located just south of Surrey Central, very close to Surrey Memorial Hospital and the future of Surrey – Langley SkyTrain! (Read more about future development in this area by reading our article on Georgetown in Surrey). Galilea is only minutes away from Simon Fraser University, Kwantlen Polytechnic University, T&T supermarket, Safeway supermarket, King George Hub, Surrey Memorial Hospital, and many others!
The interior design at Galilea is sure to be a contemporary design. Quartz stone countertops, crisp backsplashes, polished chrome sink fixtures and stainless-steel appliances come together to create a stylish and practical cooking space in the kitchen. The home will have an open-concept design of living areas with 9-foot ceilings, extra wide windows and modern, natural 2’ faux wood blinds – which will come standard at your new home in Galilea.
Galilea will offer a thoughtful and spacious Fitness Centre that provides the residents with access to the newest gym equipment for you to work out! The Fitness Centre will be accompanied by a Wellness Facility, a meditative space for you to restore, recentre and focus on your well-being. Ultramodern and convenient, the Galilea Club is complete with a full kitchen, lounge, and billiards table, making it the perfect space for those casual gatherings, catching a game, or even special events with your loved ones. Galilea will also have a dedicated space for a work space called Home Office Hub (HOB). This HOB, will be the ultimate space for those of you who seek to work away from your home without the need to travel or commute to your regular brick and mortar office. HOB is located in a quiet corner of the second floor of Galilea for you to work from “home, (but) away from home!”
Transit
City of Surrey is moving forward with SkyTrain extension along the Fraser Highway. This will connect Surrey and Langley, and the rest of the region. The Surrey-Langley SkyTrain Project is a 16-Kilometre extension of the Expo Line. This will be an elevated guideway along the Fraser Highway from King George SkyTrain Station to Langley Centre, connecting City Centre, Fleetwood and Cloverdale/Clayton with seamless rapid transit. The proposed project will include 8 new stations and 3 new bus exchanges. This is to anticipate the rapid growing population of about 400,000 new residences and 185,000 of additional jobs in the City of Surrey. Below is the PDF format that you can download for the future SkyTrain Surrey – Langley.
Surrey-Langley SkyTrain map
Floorplan
Having the “perfect” floorplan design is always a challenging work for any architects. When helping our buyers to get their presales home, we help them analyze the “best” design layout available to us. This may mean analyzing the highest effective use of the floorplan (larger doesn’t always mean better). Floorplan that offers less curve spaces or “wasted” alley spaces, is at the end, more useful. Sometimes, the smaller and more effective layout can be cheaper in price and maintenance fee.
1 Bedroom Floorplan: B2 – B8, & C1
Galilea dominant target would be for the entry-level 1 bedroom suites. There is a plethora of choices when it comes down to the 1-bedroom suites at Galilea. (You can download those floorplans in PDF format). B2 floorplan is the smallest available 1-bedroom unit at Galilea. Because this unit is located on inner nook side of a corner, the design has to involve a slightly diagonal cut in the master bedroom and a little bit on the deck side. Furthermore, with how the shape of the layout, the master bedroom has to settle with slightly smaller window. Other than that, we like the open concept design from the dining area, to the living room and the open deck. We also like the fact that there is no wasted pillar or walls between the kitchen, dining and living room area. The bathroom and washer/dryer room is located at the corner away from the dining and living area. Looking at the floorplan of B2, we really like the fact that you have the extra laundry storage area within the designated washer/dryer room – this is quite rare for a less than 500 square feet finished unit.
If you are interested in the upgraded of 1-bedroom unit, we’d recommend looking at B6 floorplan. We like the overall floorplan layout with a maximized used of rectangular shape with no wasted alley way within the unit. As you open the door, you will be welcome to an open concept L-shape kitchen, kitchen island, dining and living room area. This 1-bedroom unit will have quite decent amount of natural light from the wide window at the living room and bedroom side. B6 is offered with facing North, East and West direction (that is the window facing).
If you are interested in the Premium 1-bedroom unit, then B7 or B8 would be the options – ranging either at 583 square feet (B7) or 577 square feet (B8). The B7 is offered for third to sixth floor, while the B8 is offered for the first and second floor only. We personally have the preference on the B8 unit where you will have slightly more spacious and wider full-bath in exchange of smaller designated washer/dryer room and the entry-closet. Both B7 and B8 has no wasted alley way or diagonal cut or curved cut on their layout. As you enter, you will be greeted with a wide, two bright windows located at the living room and dining room area. The L-shape kitchen hugging the corner of the wall, will help open up the space for home owner to enjoy the spacious 9 feet ceiling and uninterrupted view of the kitchen, kitchen island, dining room and living room area. You will be able to see outside the large, open deck from the living room side. Remember that the master bedroom has massive wide window as well. We categorize this as the premium “three windows-width unit”. (Most 1-bedroom unit only has “two windows-width unit” – one window you can see from the living room and the other window from the master bedroom”. For example, Floorplan B4.) The more window-width you get for your corresponding unit, usually signify more premium and luxury unit – the more windows, the more views!
2 Bedroom Floorplan: D4 & E1
The 2-bedroom units in Galilea is definitely on the minority. However, the 2-bedroom unit can be a real contender when you are considering 1-bedroom + den. The floorplan of 1-bedroom + den has a diagonal cut as shown in Floorplan C1. If you do have the finance of getting the larger 2-bedroom unit, then definitely go for the 2-bedroom suite. We believe that the D4 plan has sufficient size for a starter young family.
Galilea Features
- Stunning polished chrome sink fixtures and stainless steel undermount sink
- Enjoy a captivating culinary experience with incredible quartz stone countertops throughout your new kitchen
- Modern and functional stainless steel appliances featuring glass flattop stove, ultra-quiet dishwasher, fridge with water and ice, and a convenient microwave/hood fan combo
- 5’ Baths and showers featuring tub to ceiling, wall to wall marble tile
- Plush carpet in bedrooms, contemporary tile in baths and textured laminate throughout living, kitchen and dining area
- Built-in safety with CO2 and smoke alarms plus built-in sprinkler system
- CAT5 cable with Telus Smart Box
- Optional storage and parking available
- High-efficiency front-loading washer and dryer
- BYO A/C: Bring Your Own air conditioner! All homes will come standard with one exhaust vent for ease of installation
- All parking stalls include rough-in for installation of personal EV charging stations. (Optional upgrade to FLO Level 2 is available)
- Pet friendly building
- Comprehensive warranty including:
- 2 Years Workmanship and Materials
- 5 Years Water Penetration
- 10 Years Structural Defects
Pricing
- 1 bed from 499 square feet starting at $424,900
- 1 bed + flex from 658 square feet starting at $489,900
- 2 bed from 801 square feet starting at $679,900
- 2 bed + flex from 871 square feet starting at $679,900
- 1 parking space is included
Condo Deposit
- 5% within 7 days
- 5% February 2023
Details
- Estimated Completion: January 2025
- Estimated Monthly strata fee: $0.51 per square foot
- Assignment fee: 3% of the purchase price
- Site location: 13458 95th Avenue, Surrey
Upgrades
- Laminate: $1,000 per room
- EV Charger: $10,000
Buyer incentive (limited time):
- $20,000 discount of all homes!
Galilea Location
If you are interested in
securing this home, looking for the latest Deposit Structures, Floor plans & Early Buyer incentives as these are the ever changing information and we’d like to keep you informed on the latest update possible. You can reach out to us by clicking button below!

