Porte was founded in 1968 by Hershey Porte with hard work and integrity. Porte not only develops but also owns and manages property. With a wide variety of real estate skills, Porte is sure to bring many positivity to the community. Porte also holds fundamental beliefs to provide the promises they make and live-by every day. These beliefs are People Focused, Committed to Excellence, Trustworthy and Community Builders. Porte is very proud of its involvement and charity work in the community such as Cassie and Friends, Mission Possible, Mom2Mom Charity, Hockey Helps the Homeless, A better Life Foundation, and many more. You can read it more on their official website – https://porte.ca/we-care/
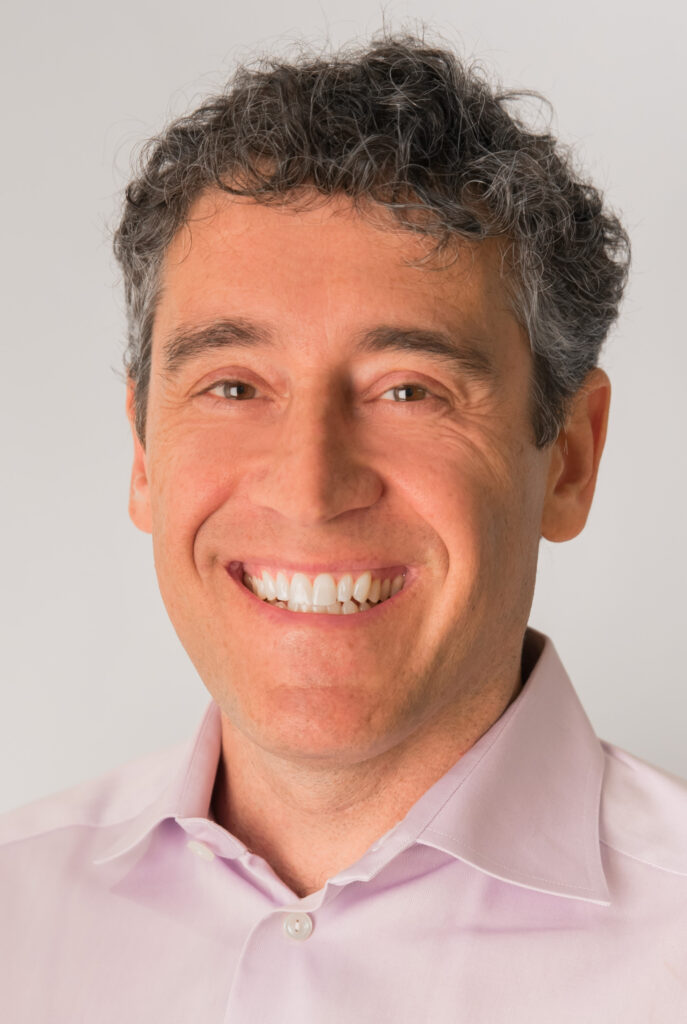

David Porte – President of Porte today – is no stranger to real estate observing his father build this company – Porte – since 1968. David officially worked for the family company in 1991. David graduated with a Bachelor of Commerce from the Division of Urban Land at UBC and now leading Porte into the second generation using Porte Promises as his guide.
Porte Past Project
In 2021, a vibrant new community in the heart of Port Moody offering 1,2 and 3 bedroom homes, totaling 117 homes located only minutes away from the SkyTrain and along beautiful shoreline had been completed. This project is called Clyde.
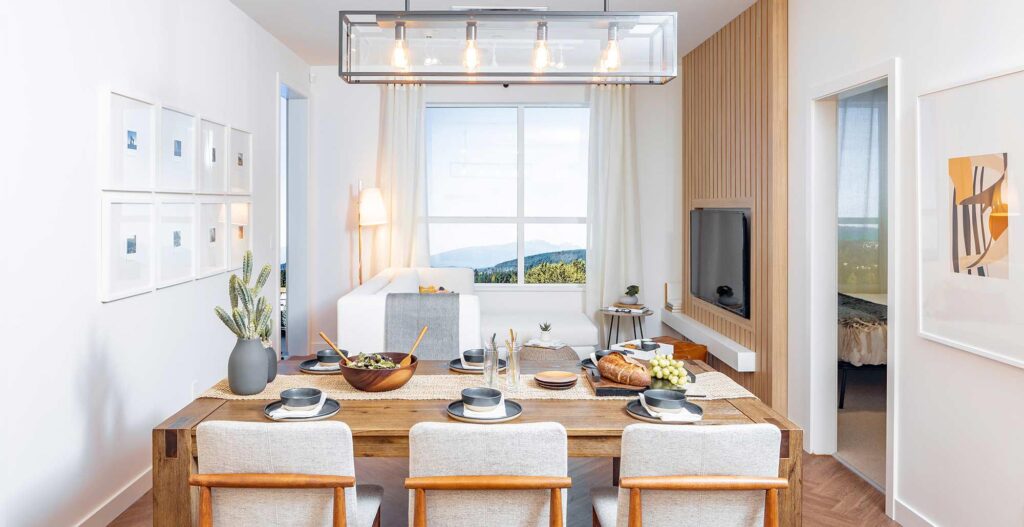
Hartley Project
Porte is working on another on-going project to fulfil for most entry level buyers for 1-bedroom to 2-bed+den condos in Surrey known as Hartley (they do have 3 bedroom units). Hartley is located on 104A Avenue & 138A Street in Surrey. Surrey has been widely recognized as one of the fastest growing cities in B.C., including the new extension of SkyTrain from Surrey to Langley, and UBC’s newest Surrey campus.
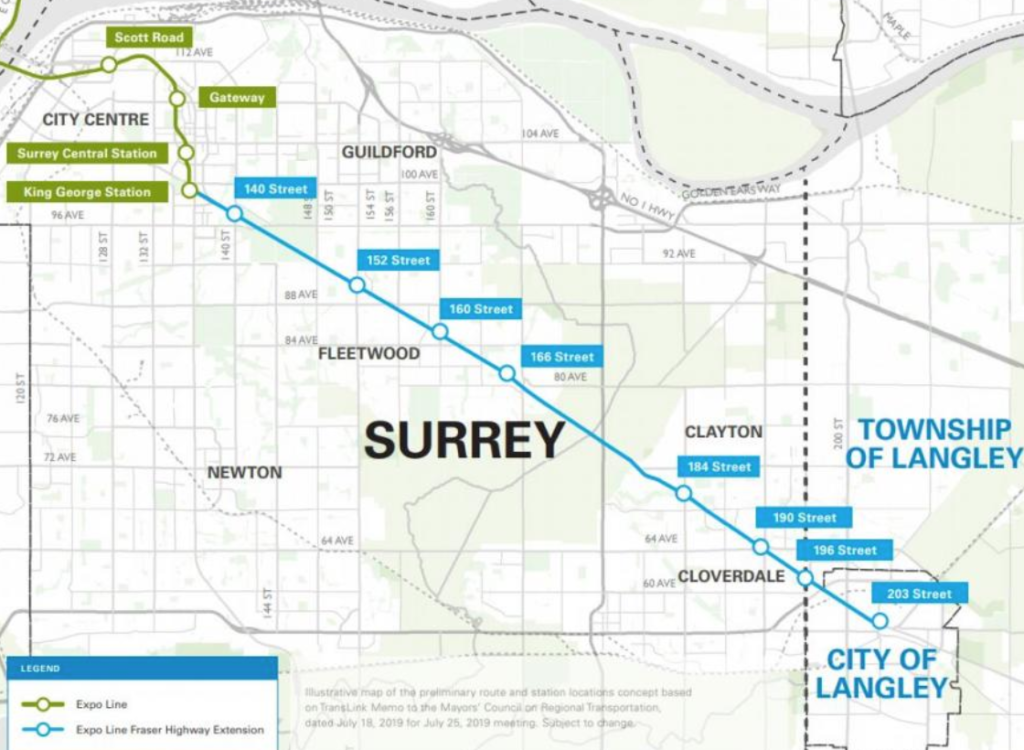
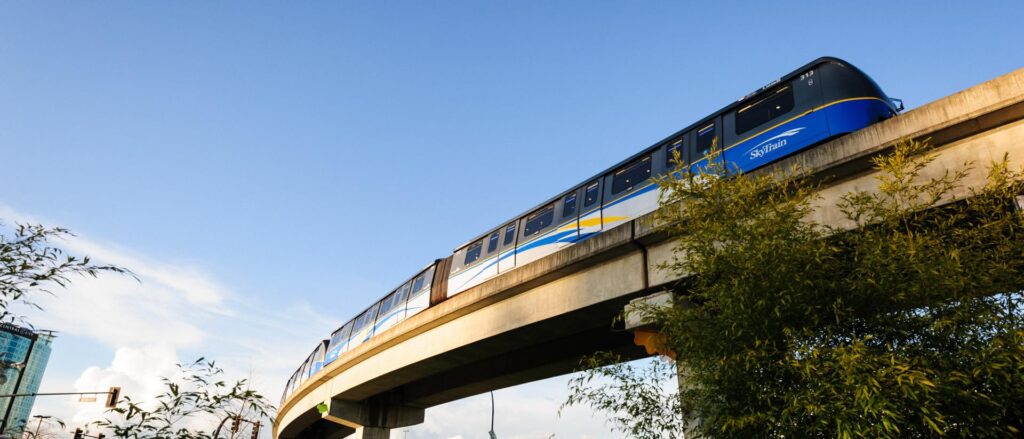
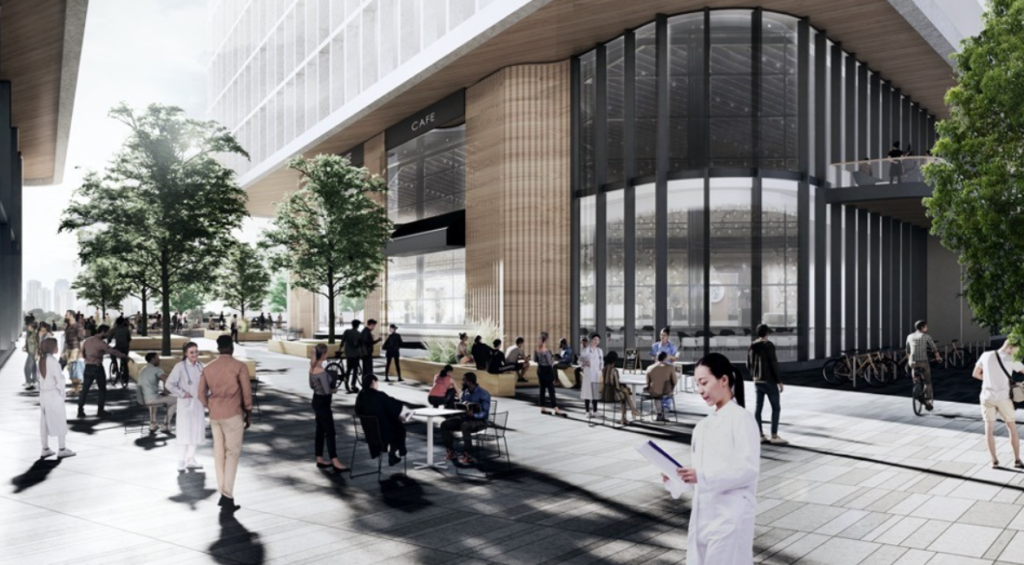
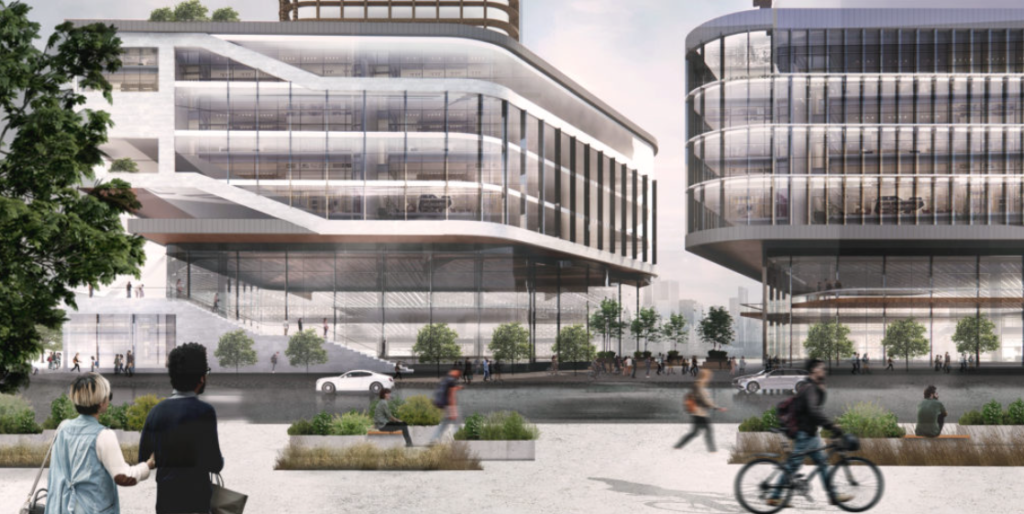
Furthermore, Hartley is located only minutes away from Central City shopping mall. This is truly the central hub of everything in the Surrey area. SkyTrain station (Surrey Central Station), T&T Supermarket, Walmart supercenter, Kwantlen Polytechnic University (KPU), Simon Fraser University (SFU), Surrey City Hall, Coffee shops, many of other amenities. As the population grow, these amenities surely attract new comers like first time home buyers and first time investors.
Hartley has simple and modern living design. Studio One Architecture and award-winning Portico Design Group had been hired to craft a seamless sleek exterior design to smart-interiors that provide ample storage, high ceilings and oversized windows. The interior is thoughtfully design with storage and space in mind. This Scandinavian-inspired style homes are paired with private outdoor space that offers optimal west coast living feel all year-round.
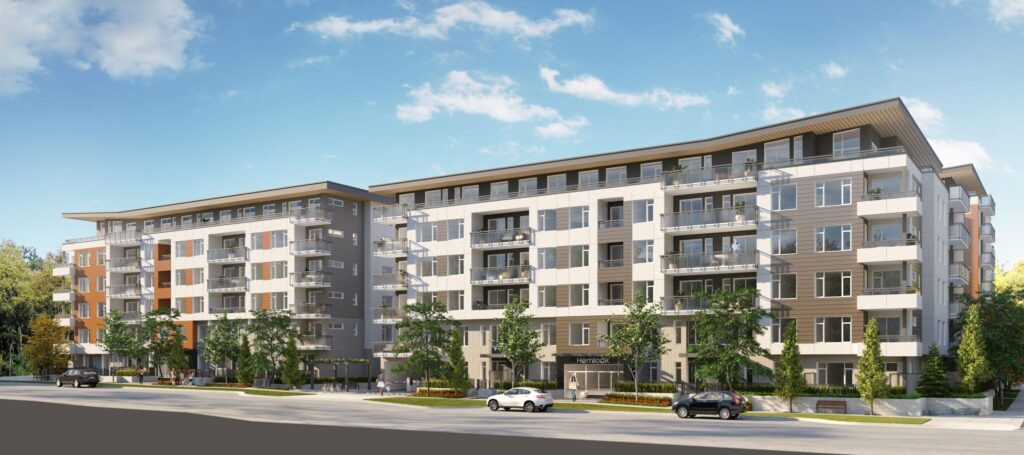
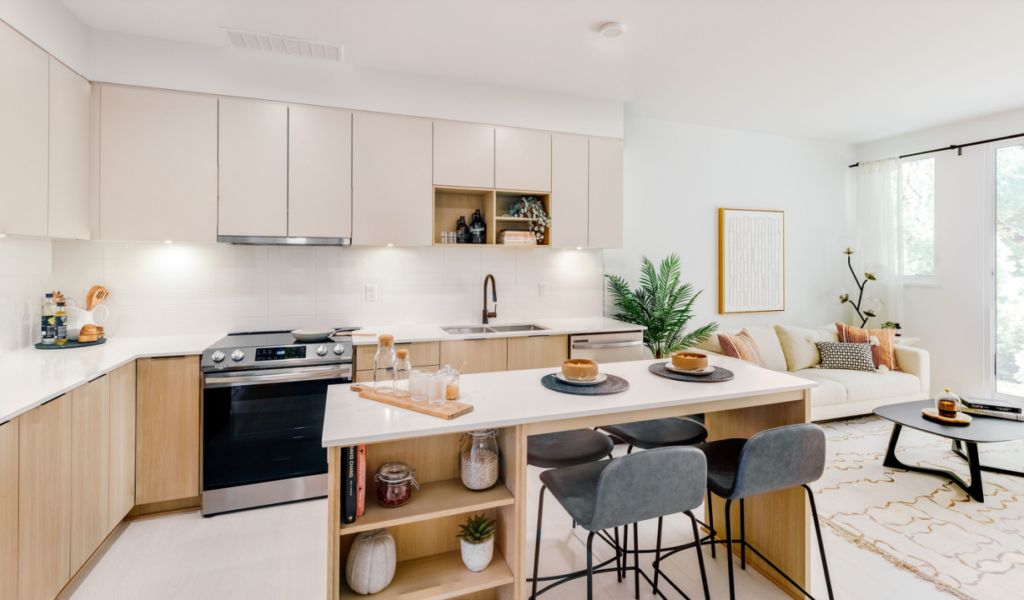
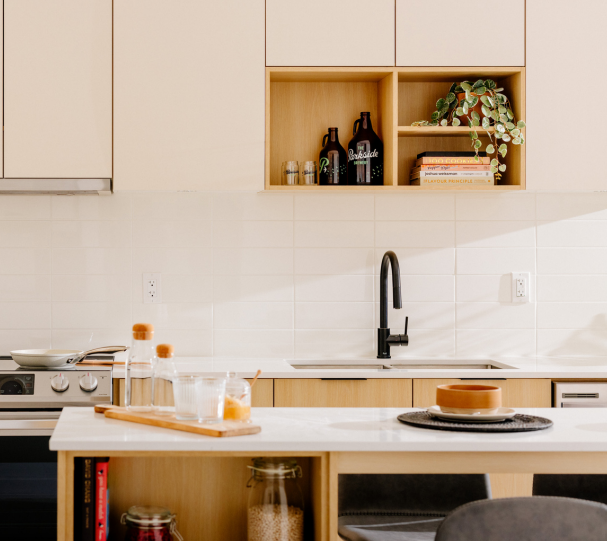
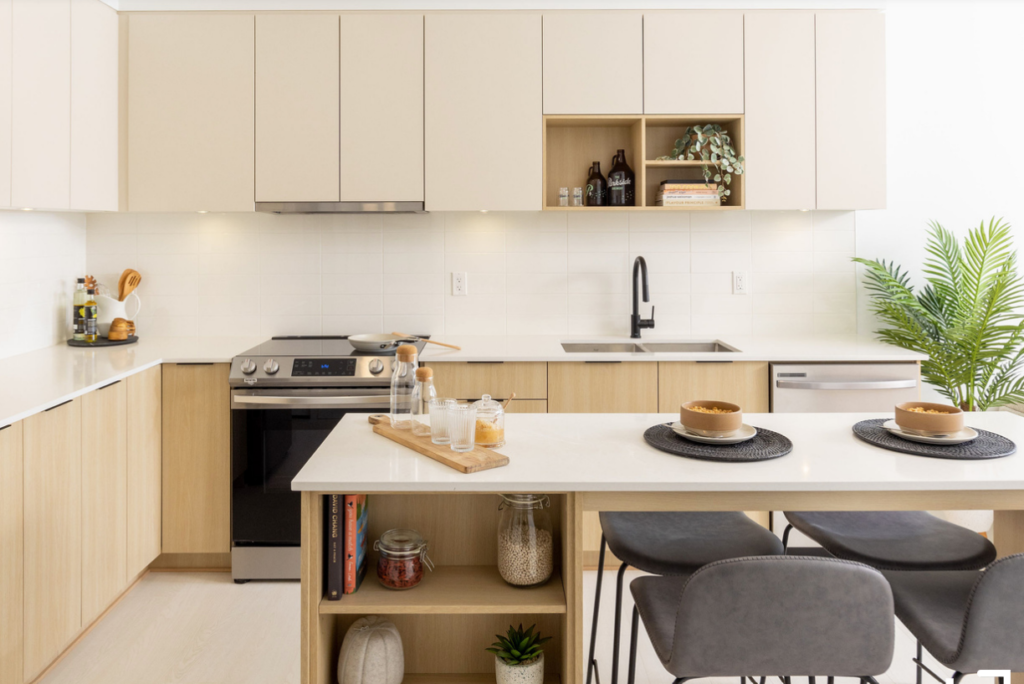
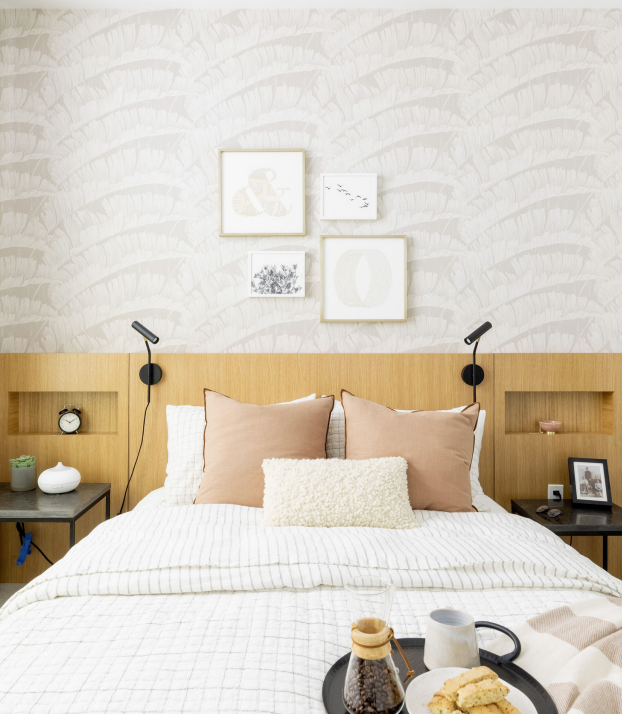
Hartley Phases, Floorplan and pricing
Porte is planning to have 4 phases on selling Hartley:
- Phase 1: Hemlock (currently selling as of this blog’s release)
- Phase 2: Willow (Future release)
- Phase 3: Fern (Future release)
- Phase 4: Cedar (Future release)
** If you are interested in being reminded of the future releases, please feel free to reach out to us and we’ll be more than happy to help!
Phase 1 includes:
- 1 bed + den + 1 bath
- Jr. 2 bed + 2 bath
- 2 bed + 2 bath
- 2 bed + den + 2 bath
- 3 bed + 2 bath
- 2 bed + den + flex + 3 bath luxurious Townhome
Take this Plan A2:
This is a 1-bedroom plus den with 614 square feet finish interior and a decent 82 square feet balcony to enjoy your outdoor chill or summer BBQ. By having an overall “square” space (compare to typical “rectangular” shape), this unit truly has maximized the square footage it has on the unit. As you enter, you will notice the large open space kitchen/dining area to the living room since the kitchen is “hugging” all corners in an L-shape. This Plan A2 at the fourth floor was offered at $514,900!
Take this Plan B6:
Townhouse Plan F2
For those who are looking for more spacious 2-bedroom townhouse, this could be it! This floorplan offers 2 bed + den + flex + 3 bath for a whopping 1,503 square feet of interior finish (Patio is not included in the measurement. Patio is about 174++ square feet). Future home owners will appreciate the open-space design from the kitchen to the dining room and to the living room (notice that there is no separating wall or pillar). In addition, the large den can be used for many various of life-work space, children play room, and even as an additional storage space.
Features
These are some of the key features offered at Hartley by Porte in Surrey.
- Interior Design by award-winning Portico Design Group
- 8-foot-10-inches ceiling height
- 4-inches baseboard throughout
- Faux wood blinds for shade and privacy
- In-suite Samsung front-loading washer and dryer
- Large oversized windows
- Modern soft close cabinetry with under cabinet lighting
- Woodgrain-detailed open shelving
- Quartz countertops and porcelain tile backsplash
- Stainless steel under mount double basin sink with pull down spray faucet in matte black
- Samsung 16 cubic feet refrigerator
- Samsung 30 inches electric range with 5 burners
- And many others…
Pricing
These are the general pricing of Hartley:
- 1 bed Mid $500’s – High $500’s 546 – 584 square feet
- 1 bed + den Mid $500’s – High $500’s 567 – 690 square feet
- Jr. 2 bed Mid $500’s – Mid $600’s 735 – 755 square feet
- 2 bed Mid $600’s – High $700’s 698 – 864 square feet
- 2 bed + den Mid $600’s – High $700’s 767 – 803 square feet
- 3 bed Mid $800’s 1099 square feet
- Townhomes (inquiries required) 1203 – 1520 square feet
Note:
- Prices do not include any taxes
- Parking is included with every home
- Homes covered by Travelers Guarantee Company of Canada 2-5-10 years warranty
- Estimated strata fees are approximately $0.50 per square feet
Deposit structure and assignment fee
- 15% deposit total
- $10,000 is due upon writing the offer
- 10% is due within 7 days of accepted offer
- 5% is due within 6 months
- Payable to: Beechinor, Baker, Hall in trust
- Assignment fee: 2%
- Estimated Completion is Early 2025
Hartley Location: 104A Avenue & 138A Street, Surrey, BC
Other Porte on-going Project
Porte is now working on their latest projects – Bastille in Coquitlam & Grafia in Vancouver. Bastille is inspired by French design creating a modern 1 to 3 bed condos in Coquitlam’s Historic Maillardville. Bastille will be developed in the heart of Coquitlam area. Grafia is a modern studio, one-bed, two-bed and three-bedroom homes that are only steps away from the colorful and lively Commercial Drive in Vancouver. Grafia homes starting at $549,900 for a Vancouver titled homes – this is really remarkable! If you’d like to know more about Bastille & Grafia, please feel free to reach out to us!
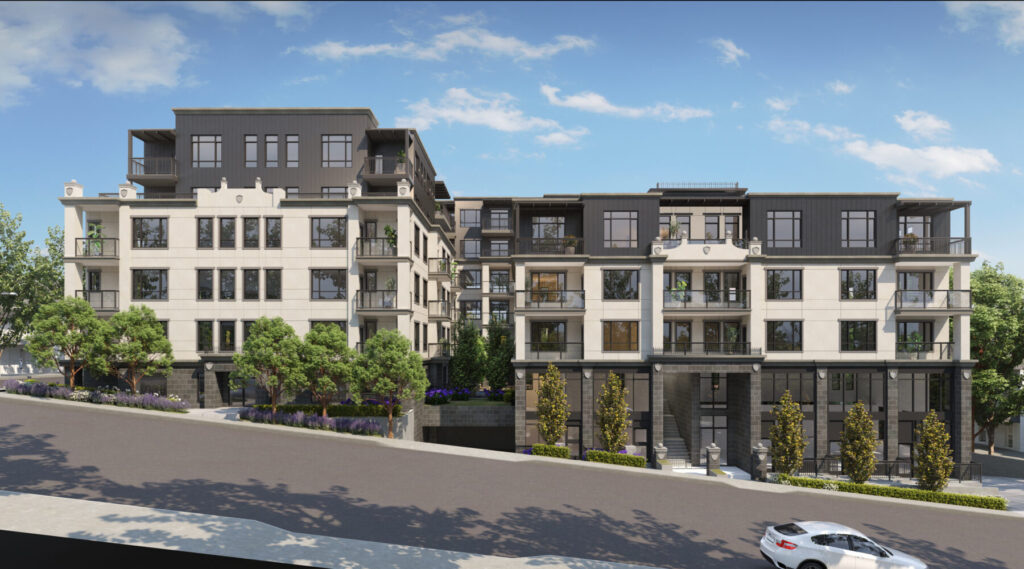
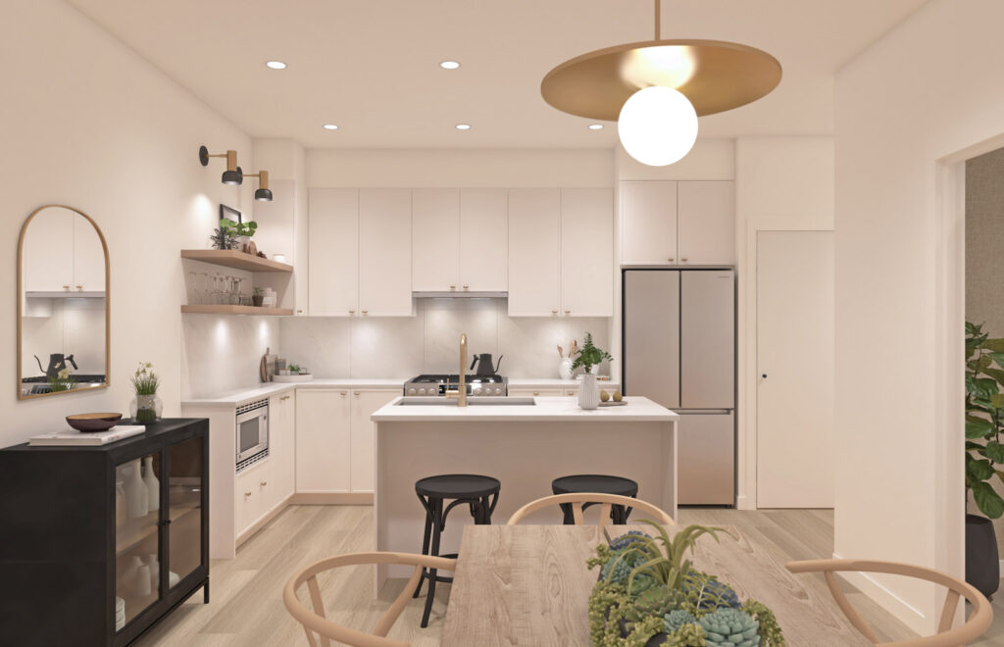
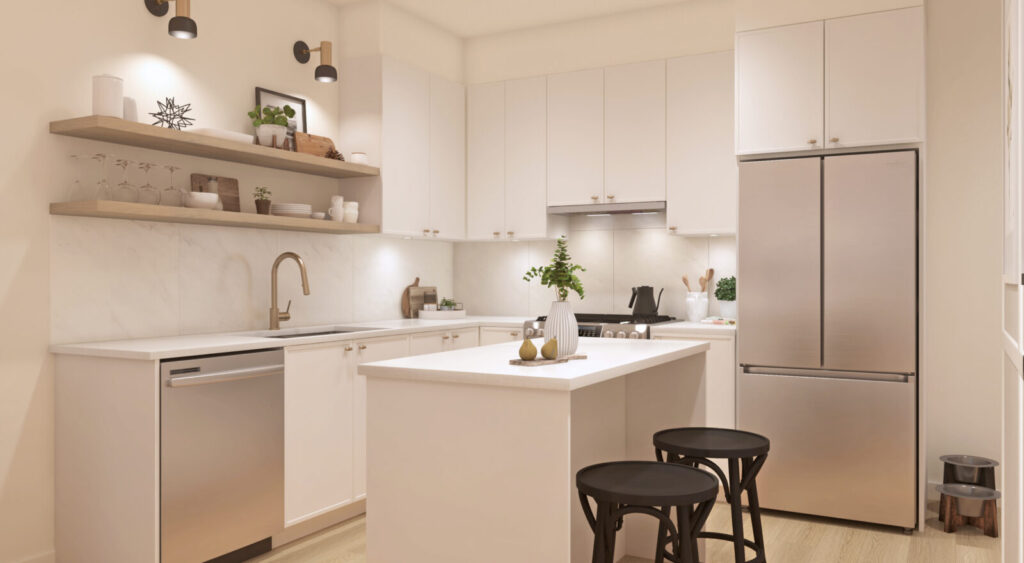
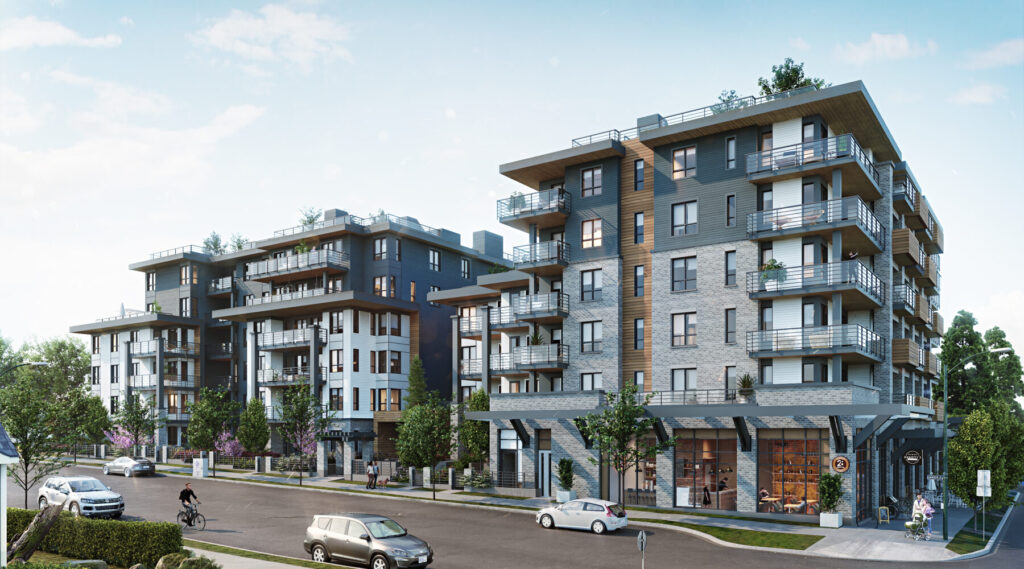
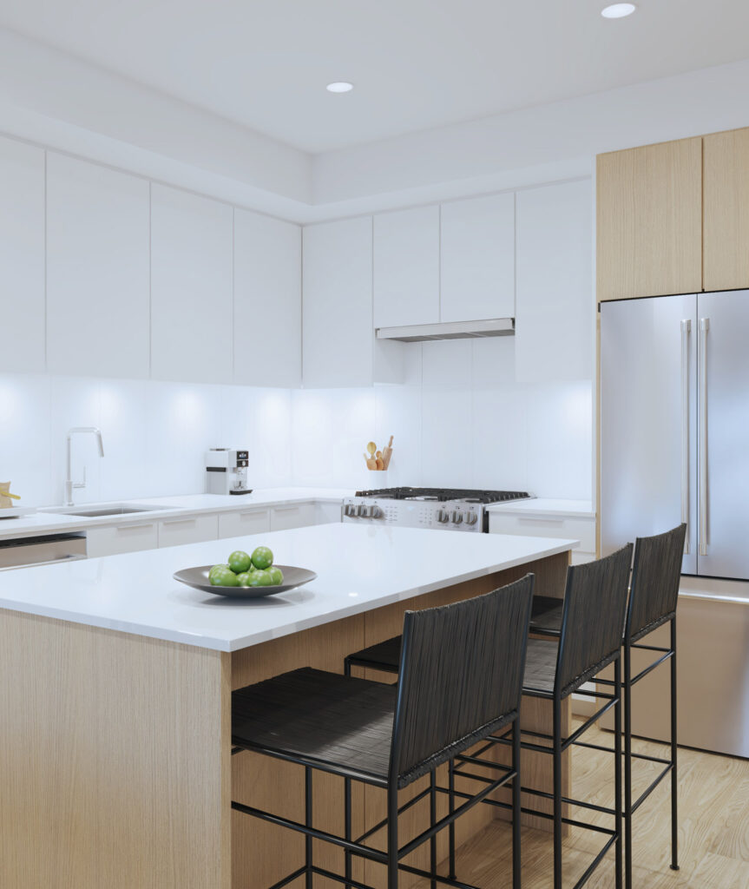
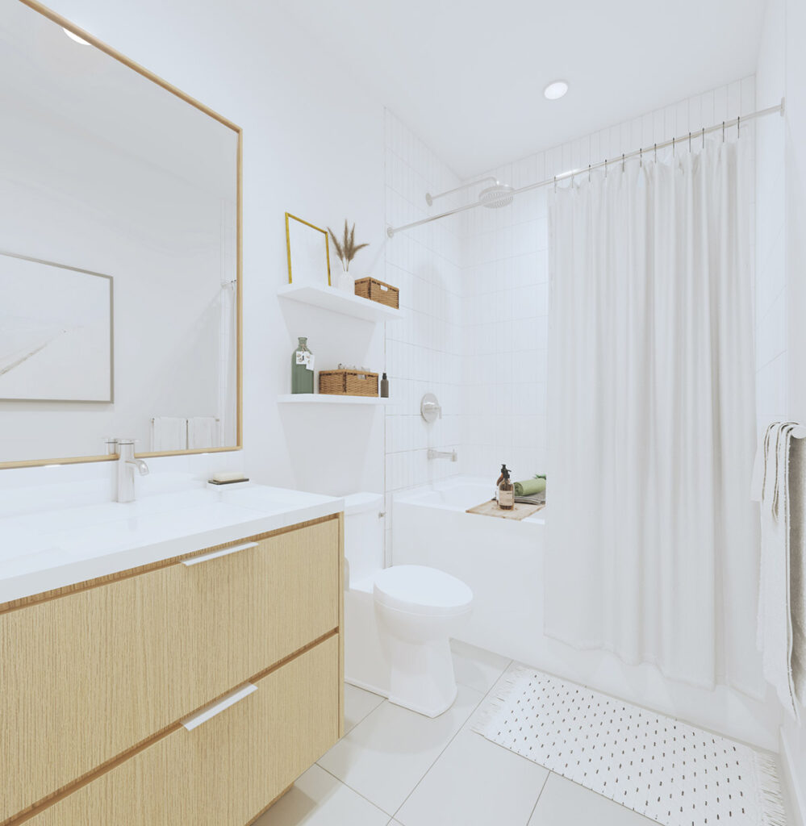
Interested in …
securing this home, looking for the latest Deposit Structures, Floor plans & Early Buyer incentives as these are the ever changing information and we’d like to keep you informed on the latest update possible. You can reach out to us by clicking at the “Contact Us” below.
Checkout our other project review here!
Checkout our YouTube Channel here!
