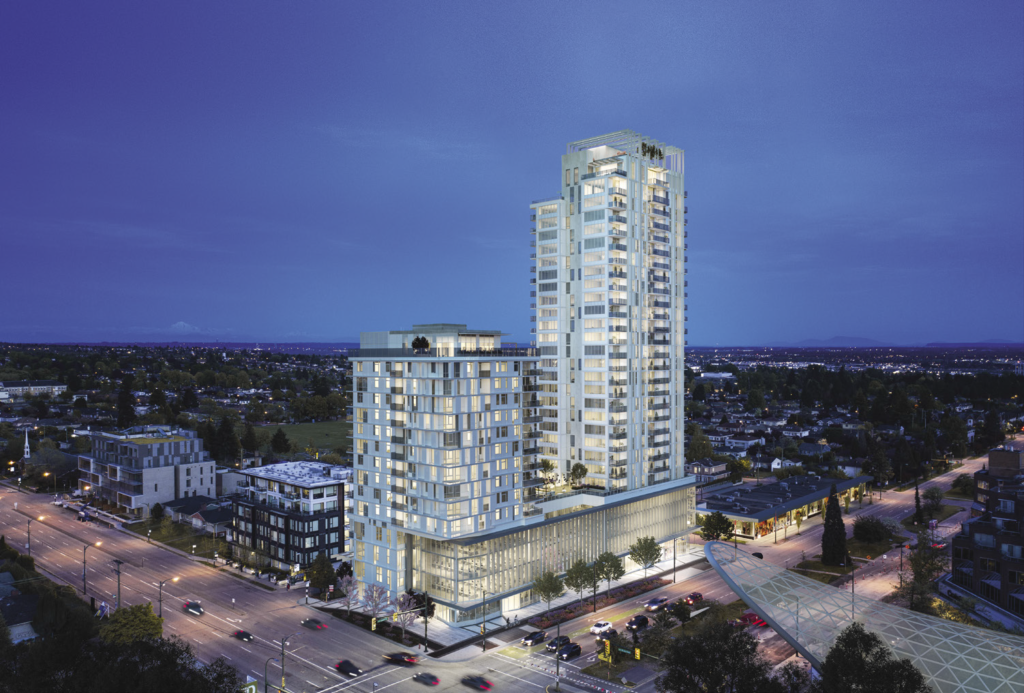Polygon Homes Ltd. was founded by Michael James Audain. Michael Audain is a UBC (University of British Columbia) alumnus with long history of social activism, community development & generous support of the visual arts & culture in British Columbia. Michael Audain had experience as a social worker, agricultural economist & housing policy specialist with the Ontario Housing Corporation and the Canadian Council on Social Development.

Polygon is British Columbia owned and operated since 1980. The polygon family of companies has built more than 30,000 homes in Lower Mainland from concrete high-rises, wood-frame condominiums to townhomes and single-family communities.
Some recent projects by Polygon includes Cardinal (2 and 3-bedroom apartments) in West Coquitlam and Ballantree (4-bedroom family townhomes) on Coquitlam’s Burke mountain.
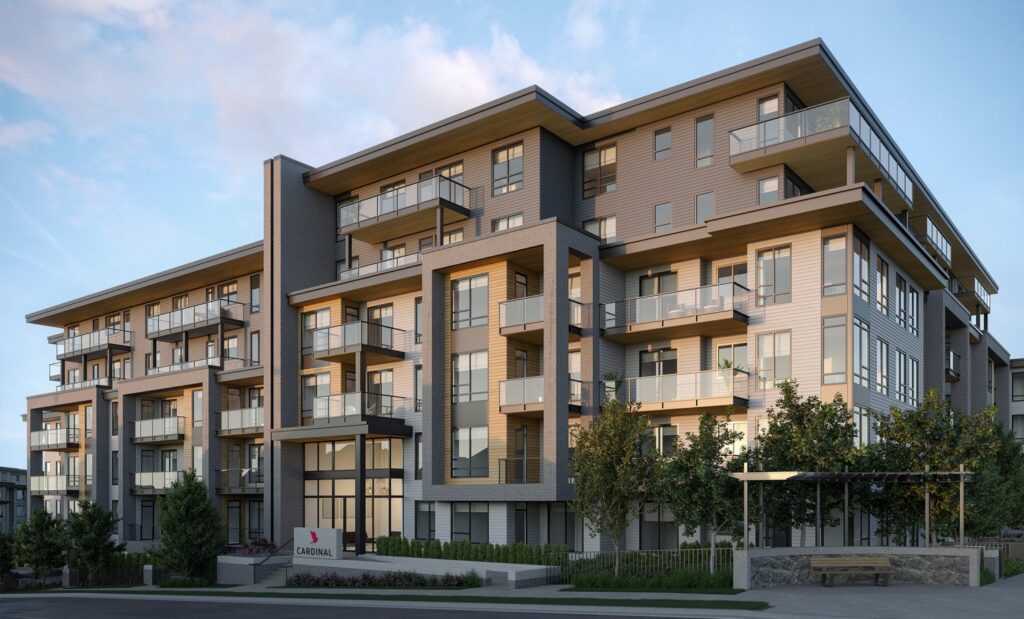
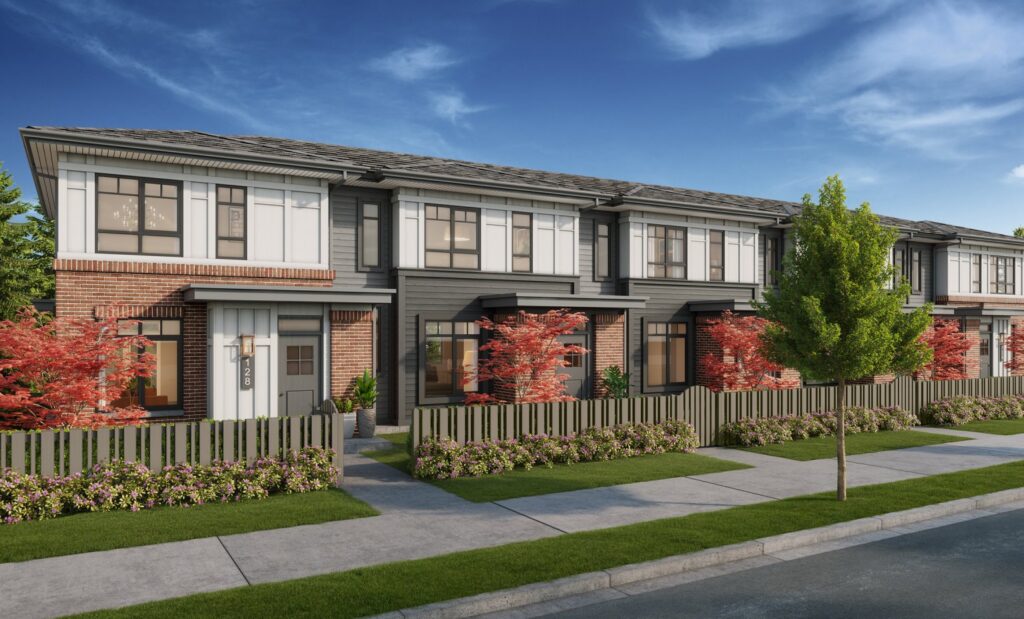
Polygon has a high ambition in making many new projects that are consistent with quality and modernism of its time. There are many exciting projects that we are looking forward to. Some of the upcoming projects we are excited about are:
- Highline at Garibaldi Springs (2-bedroom and 3-bedroom townhomes, and duplexes) in Squamish
- West Wind (contemporary concrete apartment) in University of British Columbia (UBC)
- Byrnepark (sophisticated family townhomes) in Burnaby
- Sophora (2-bedroom and 3-bedroom apartment residences) in Coquitlam town centre
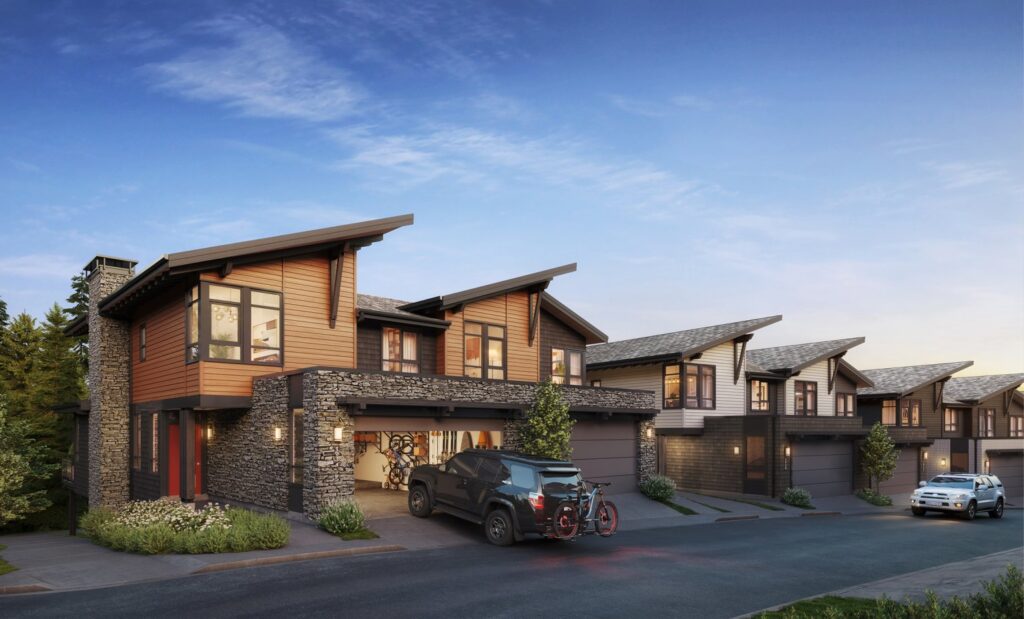
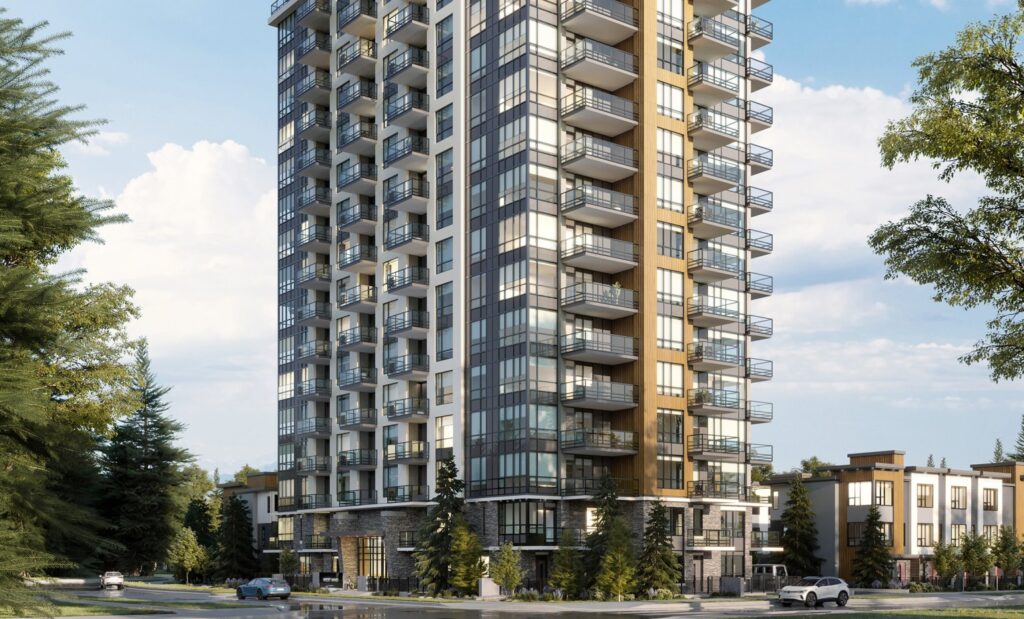
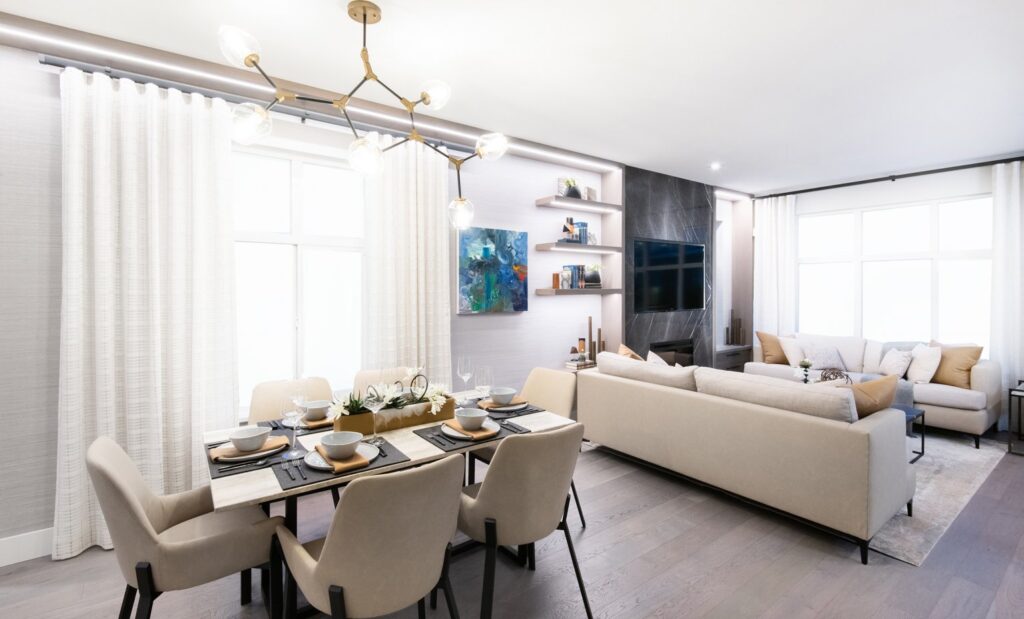
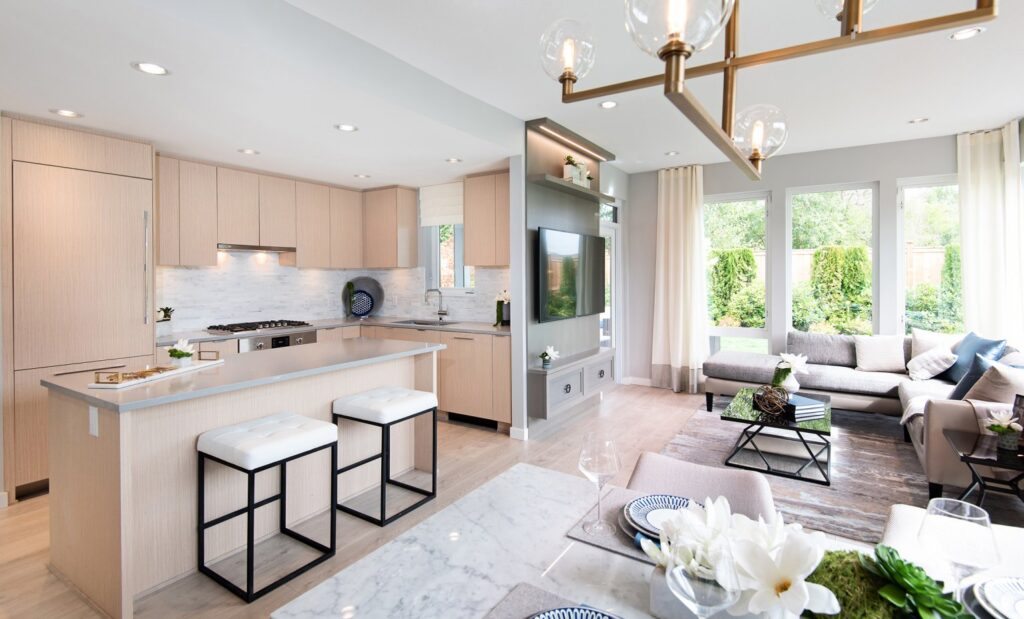
For more information on recent projects and upcoming projects by Polygon, be sure to follow us OR reach out to us AND you will the the FIRST to be notified when the project is out!
By understanding the massive projects Polygon has taken, you can be feeling more assured that their experience will be of benefit to you as end users. The exciting project we are talking about now is Claridge House at Oakridge! Claridge House design incorporates both contemporary aesthetic with timeless charm. Claridge House is designed by award-winning Vancouver architects DIALOG.
DIALOG won the 2021 Brownie Awards by the Canadian Urban Institute for its Arbutus Greenway Design Vision project. Also DIALOG is working with Turner Construction Company to build two new office buildings at EA (Electronic Arts) Burnaby Campus.
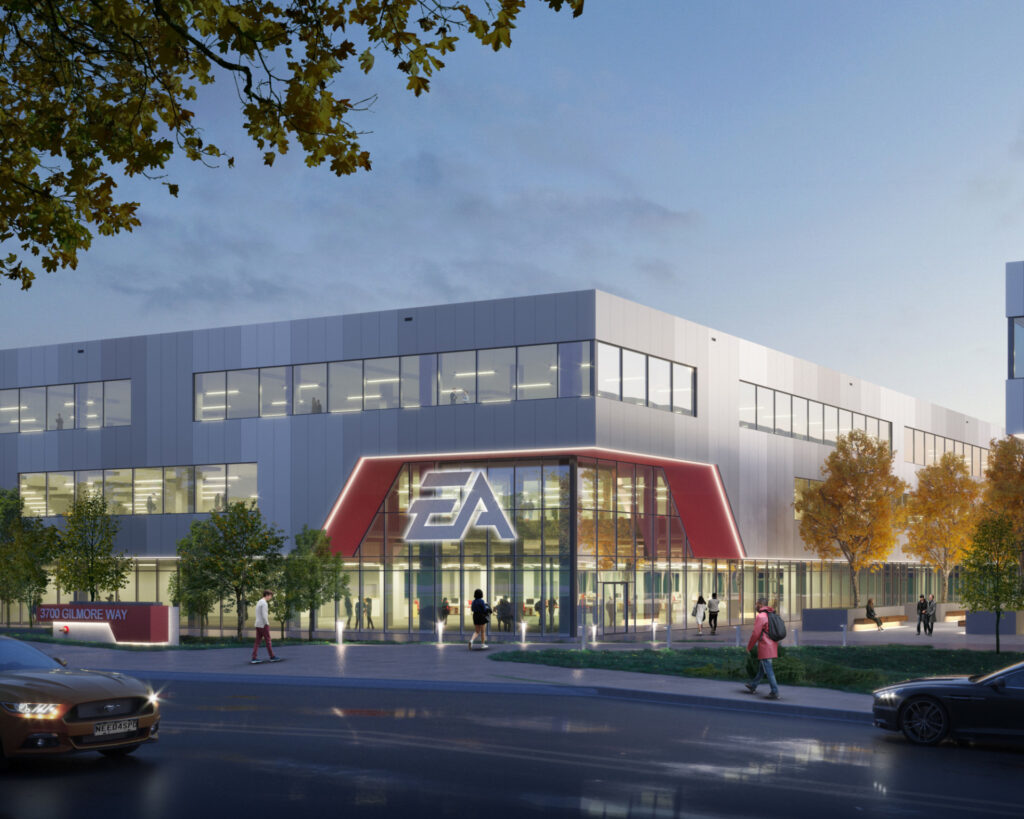
Claridge House is located in the central of Oakridge area in Vancouver West. The project will be built just across the massive $5 Billion Oakridge Centre spanning on 5.5 Million square foot of mixed used project! The school catchment for Claridge House are Sir William Van Horne Elementary, Eric Hamber Secondary and Langara College.
Claridge House will be a 28 stories-high residence with another lower building consisting of 80 rental units. It is good to know that the rental unit is not designated for low-income rentals. Claridge House is also a mixed used project consisting of retails on the first floor and office spaces on level two to four. Claridge House will offer a luxurious Sky-Lounge at the 28th floor full with Kitchenette. This is complimented with a 12-hour concierge service for your convenience.
Building plan:
A well thought unique building plan has been designed for the future of Claridge House home owners. Each floor consist only SIX residential units. This is great to reduce an over-crowded feel per floor unit at High Density Population area.
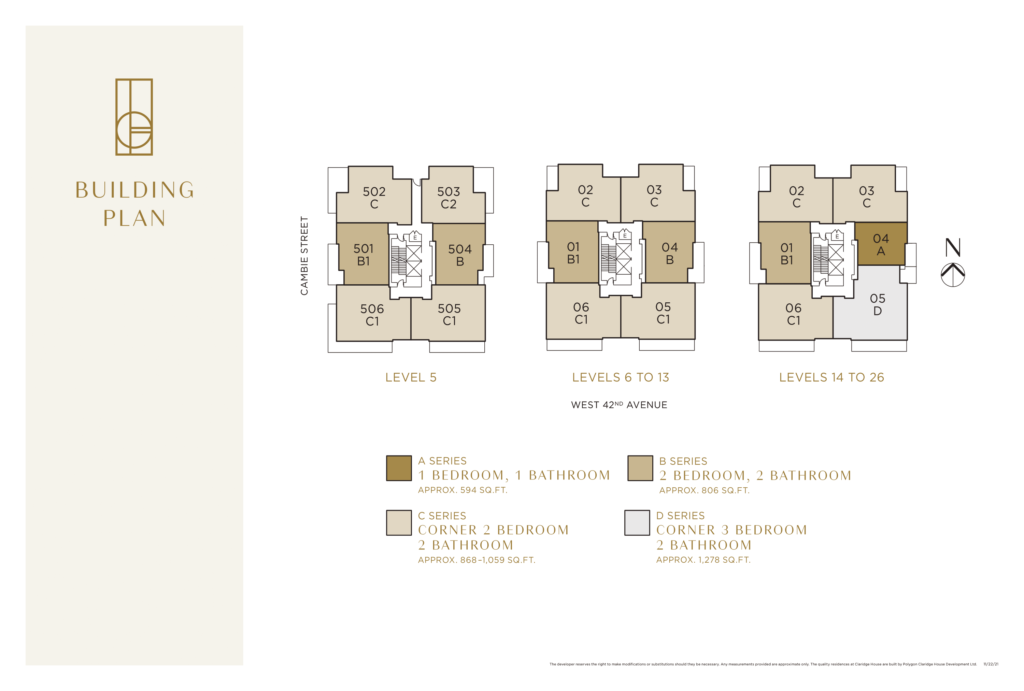
All the 1-bedroom unit starts at Level 14, and the highest 1-bedroom unit will be at Level 26. This is a rare offering as entry-level 1-bedroom condo often begin at the lowest level. You can be sure that even the 1-bedroom unit at Claridge House is still treated as a luxury unit regardless. (Reference picture above: Unit ending 04 – A series).
Size and Pricing:
- 1-bedroom unit (594 square feet): about $1,028,000 (Level 16)
- 2-bedroom unit (806 square feet): about $1,363,000 (Level 7)
- Corner 2-bedroom unit (868 square feet to 1,059 square feet): about $1,458,000 (Level 5)
- Corner 3-bedroom unit (1,278 square feet): please ask us.
Quick highlights at Claridge House:
- Homes on floor 5 – 21 feature 8’8” ceilings in main living areas
- Floor 22 and above offer 9’ ceilings
- Engineer Hard wood flooring throughout the main living spaces & wool carpeting in the bedrooms
- Stainless steel appliances by Miele includes 30” five-burner cooktop, Electric Wall oven + a built-in speed oven
- Dishwasher that is fully integrated into the cabinetry
- Refrigerator by Liebherr with integrated cabinet panel, plus a Marvel wine fridge
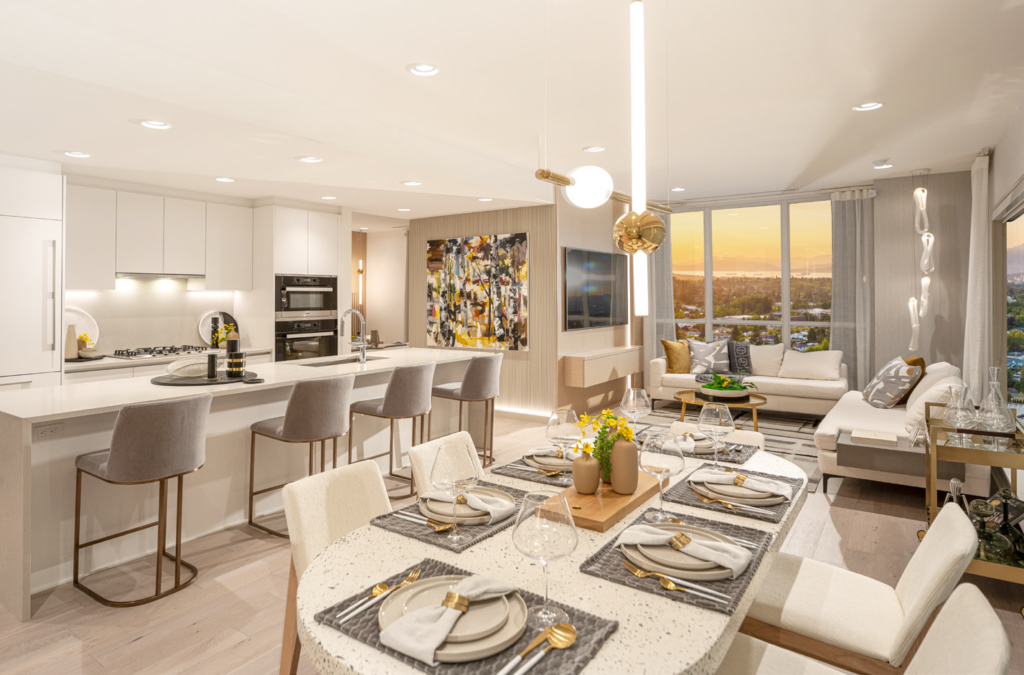
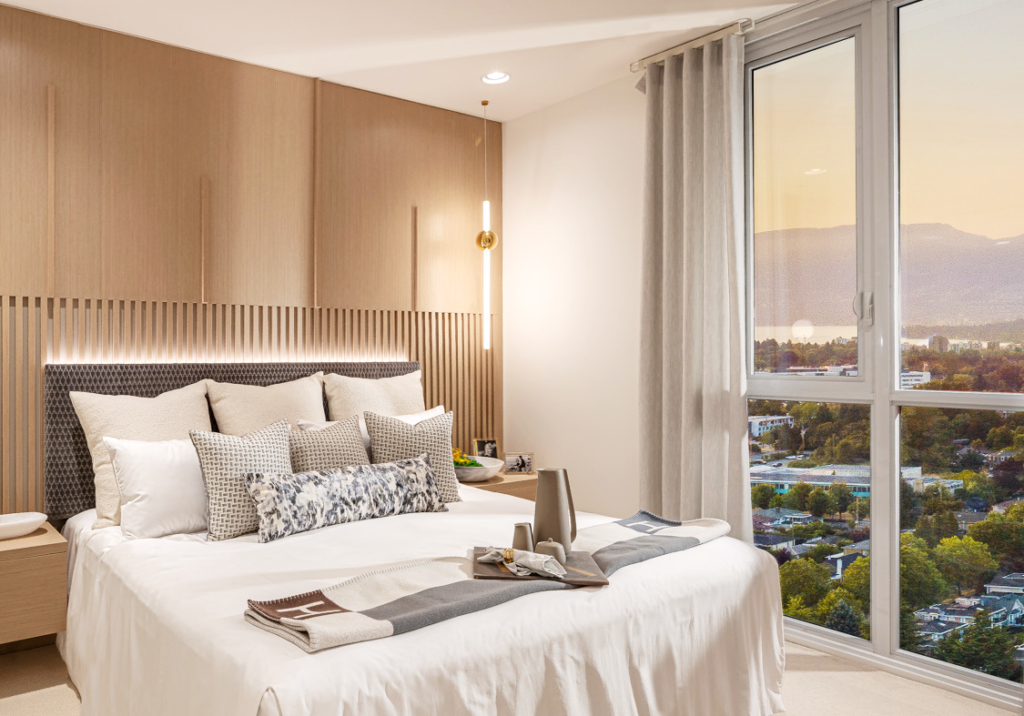
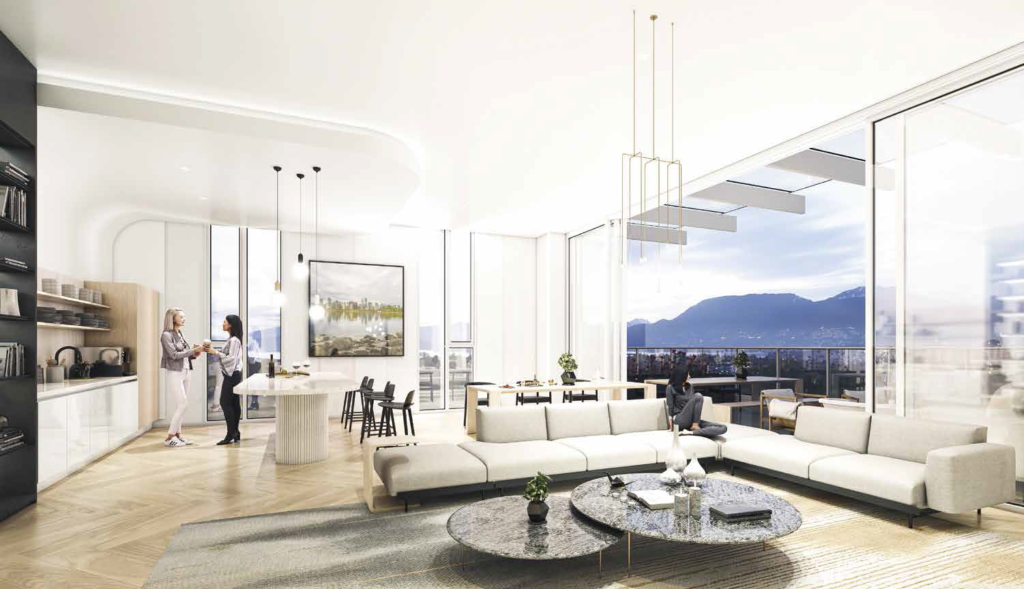
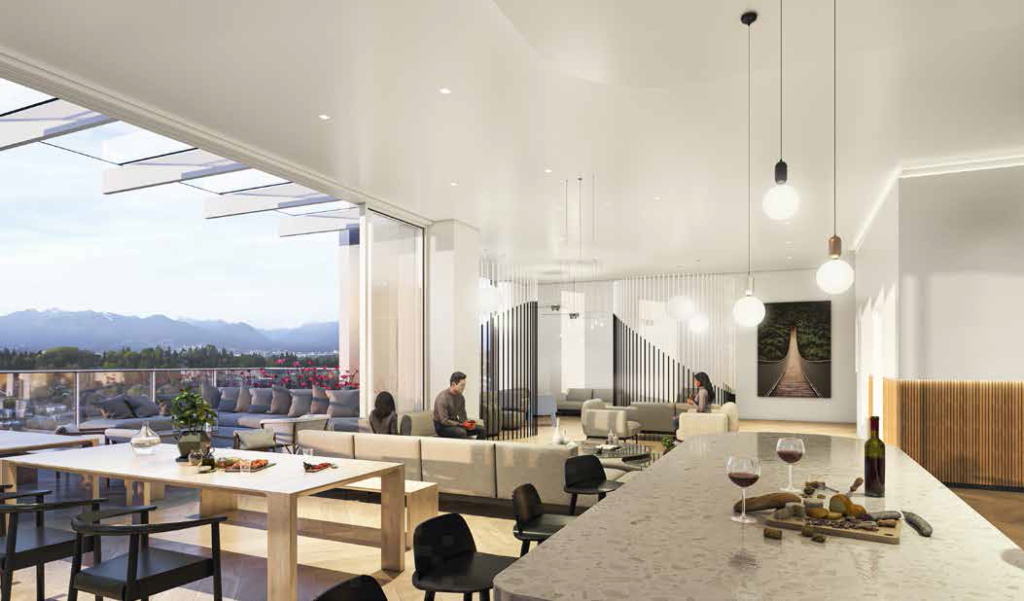
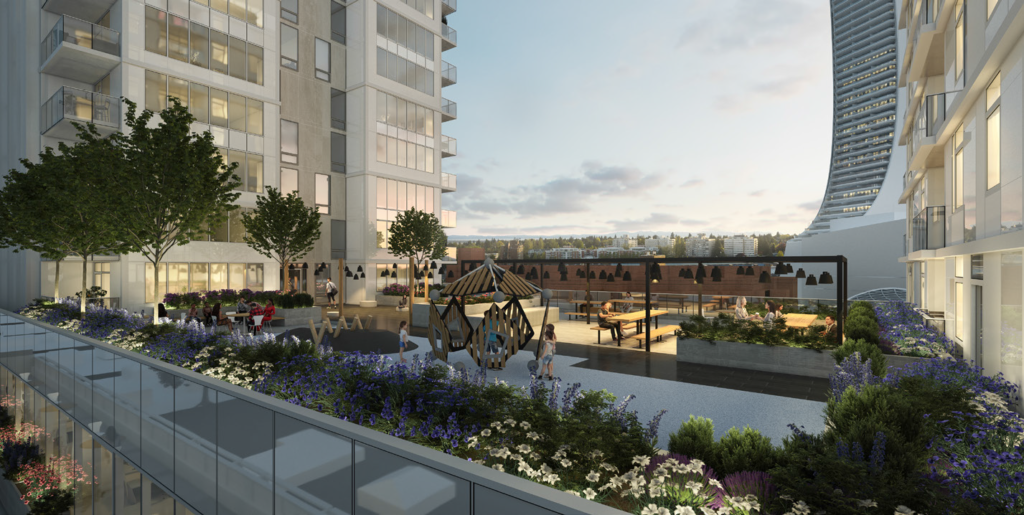
Here is our YouTube video about Claridge House at Oakridge by Polygon in 4K!
Watch our other YouTube videos here:
Please Like, Subscribe and Share. Thank you for your continuous support! We commit to provide the latest presales in Greater Vancouver so you can secure your dream home!
Please reach out to us if you want:
To secure this home, looking for the latest Deposit Structures, Floor plans & Early Buyer incentives as these are the ever changing information and we’d like to keep you informed on the latest update possible

